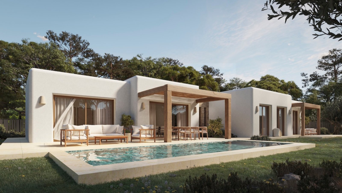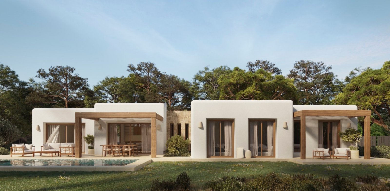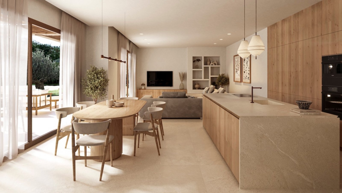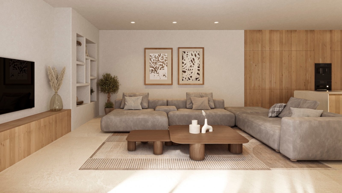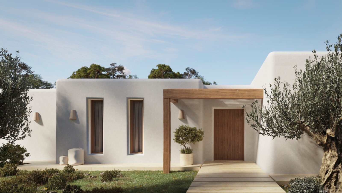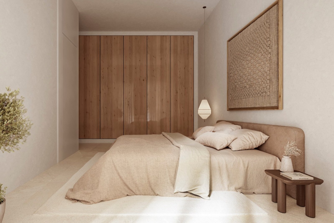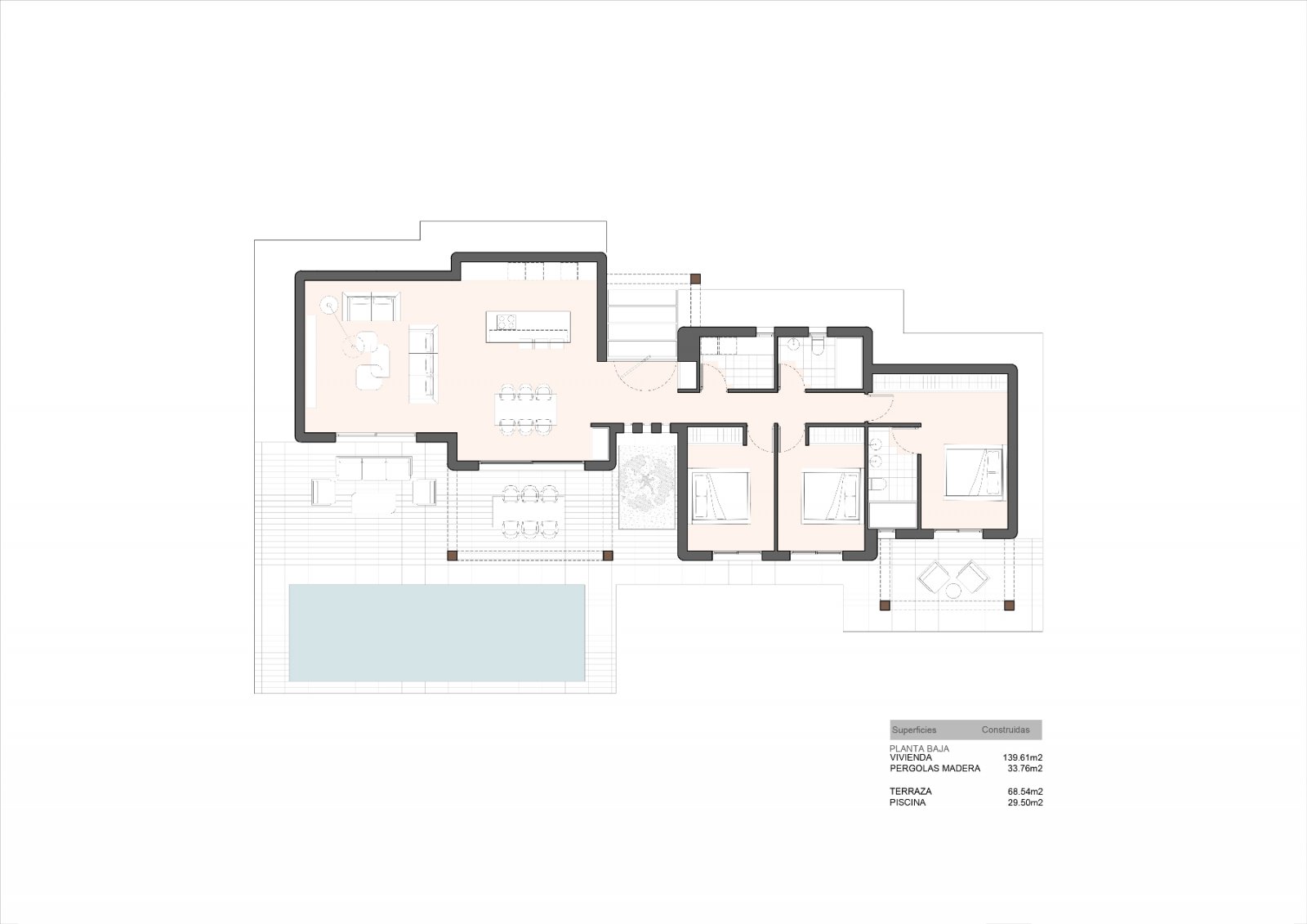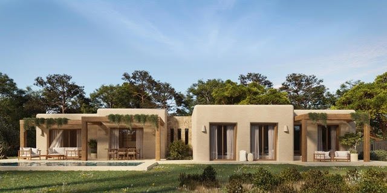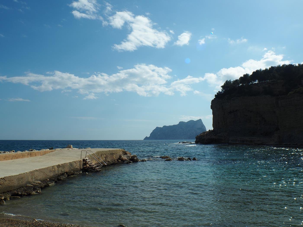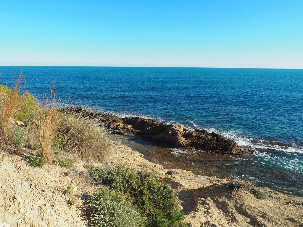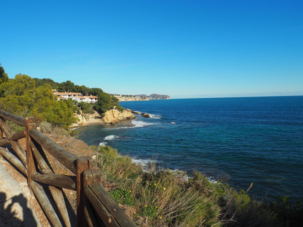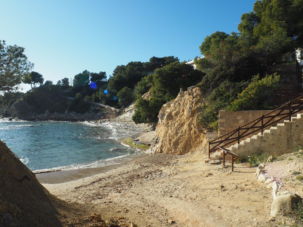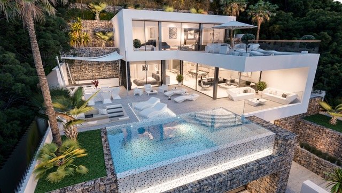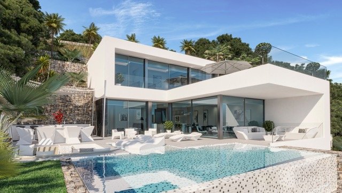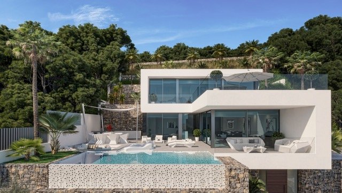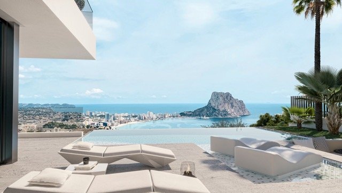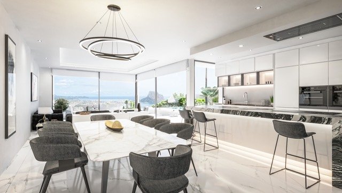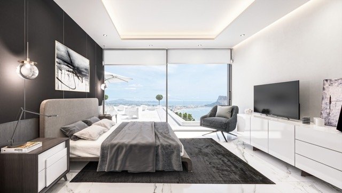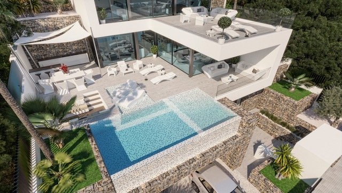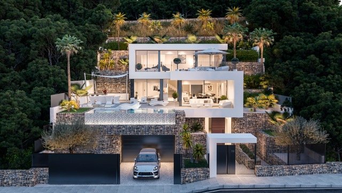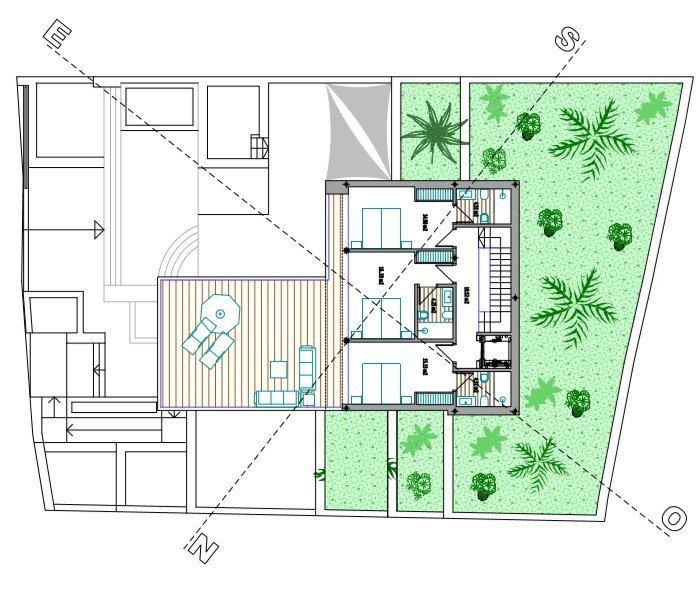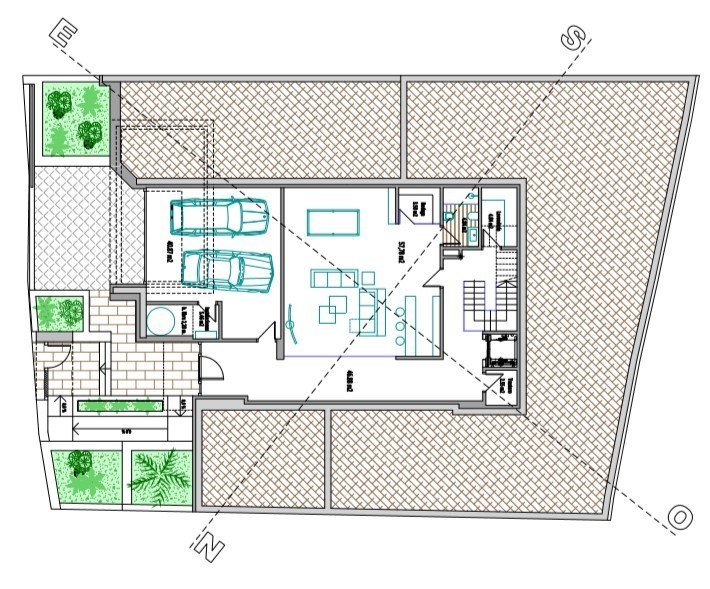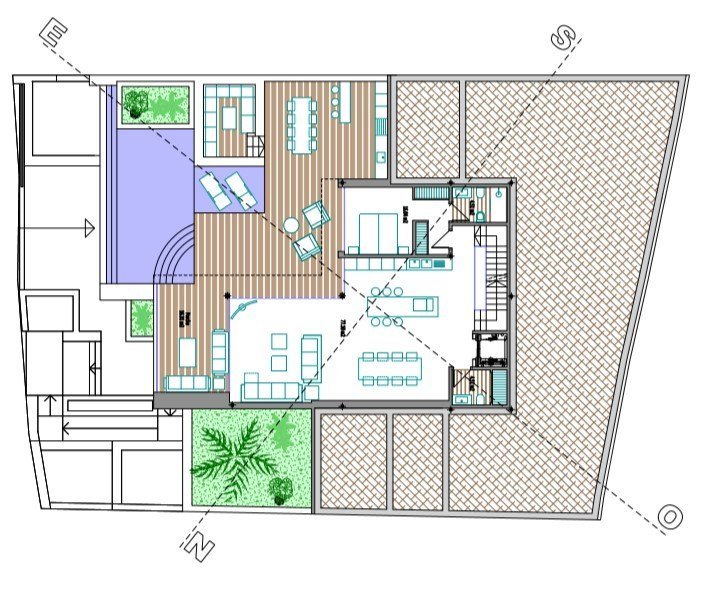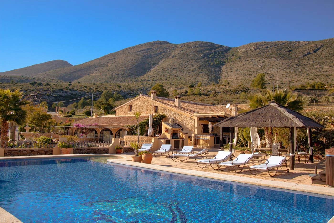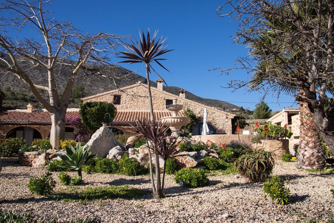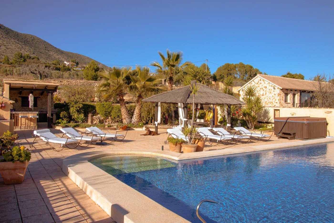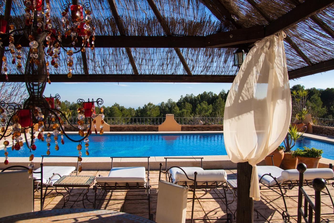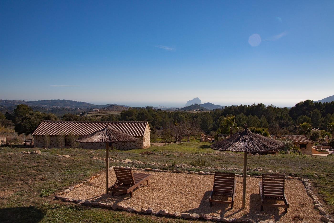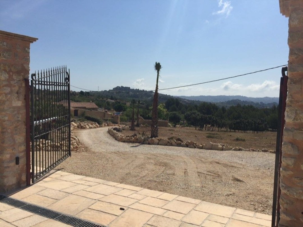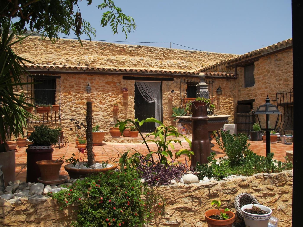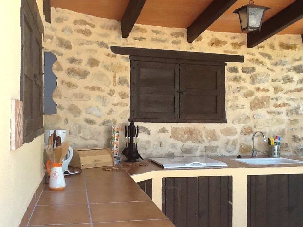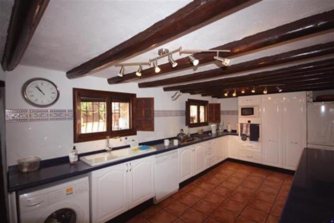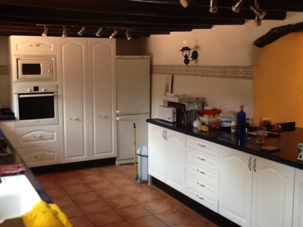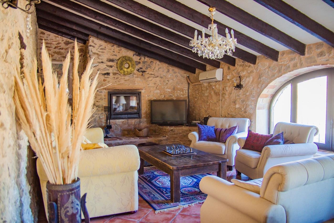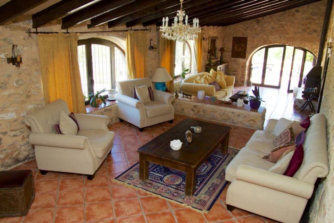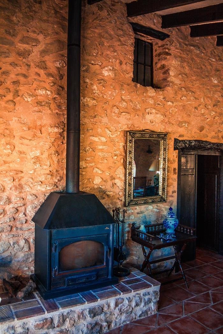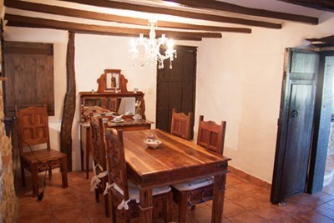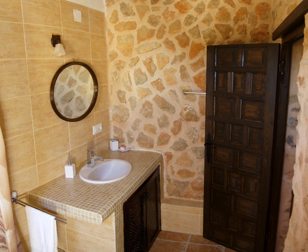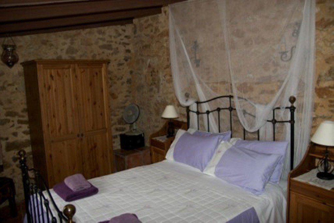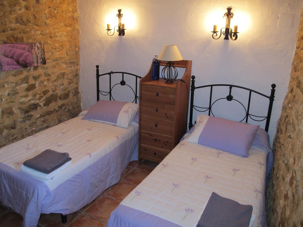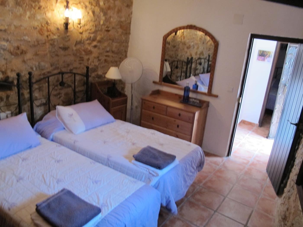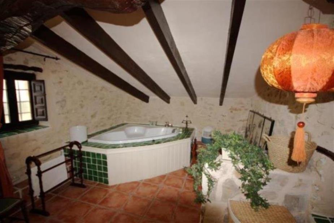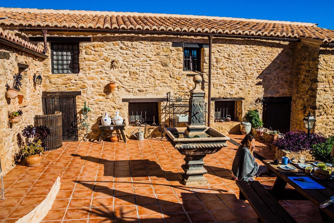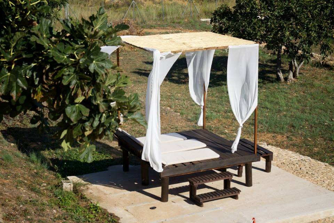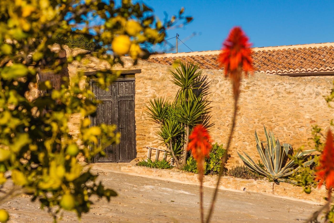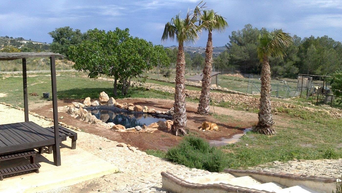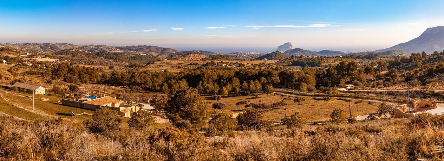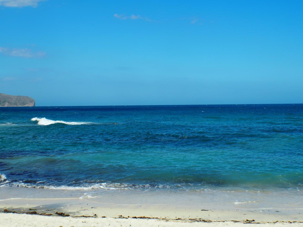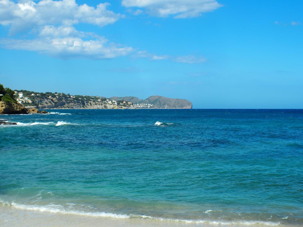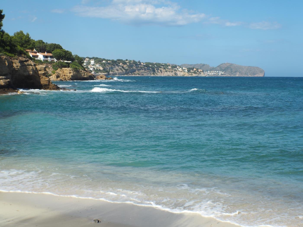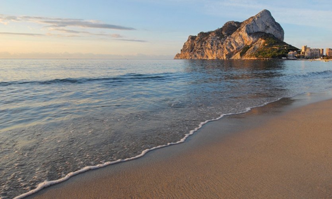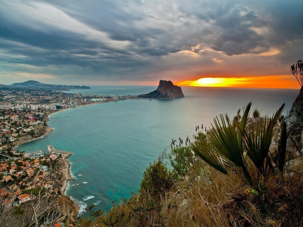Benissa:
This elegant designer villa spans four floors, seamlessly connected by an internal staircase and elevator. Its south-east orientation ensures plent...
Object-Nr.: JA-PN-7005
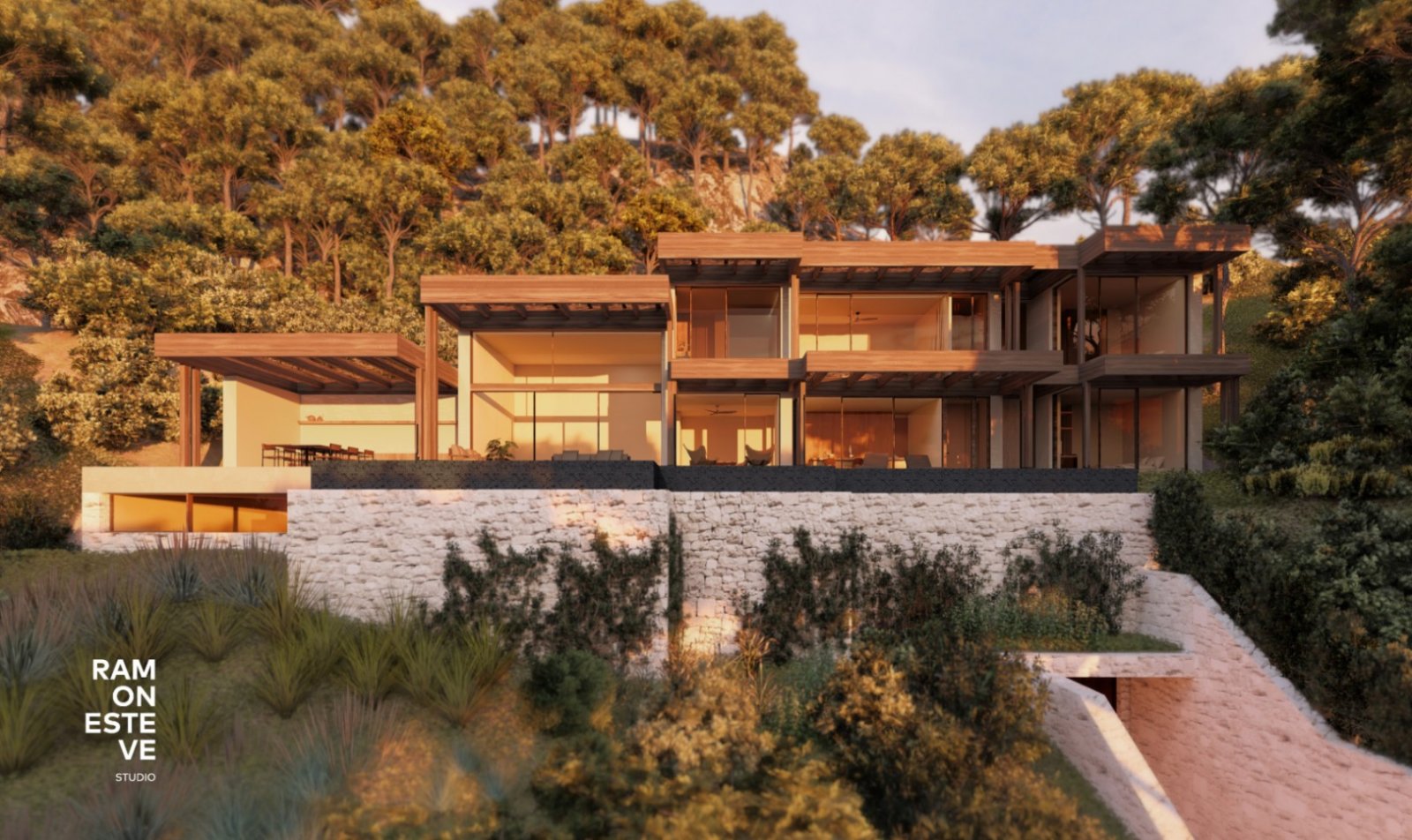
Architectuurhoogtepunt: Luxe terrasvilla met adembenemend hellingslandschap en maximale transparantie
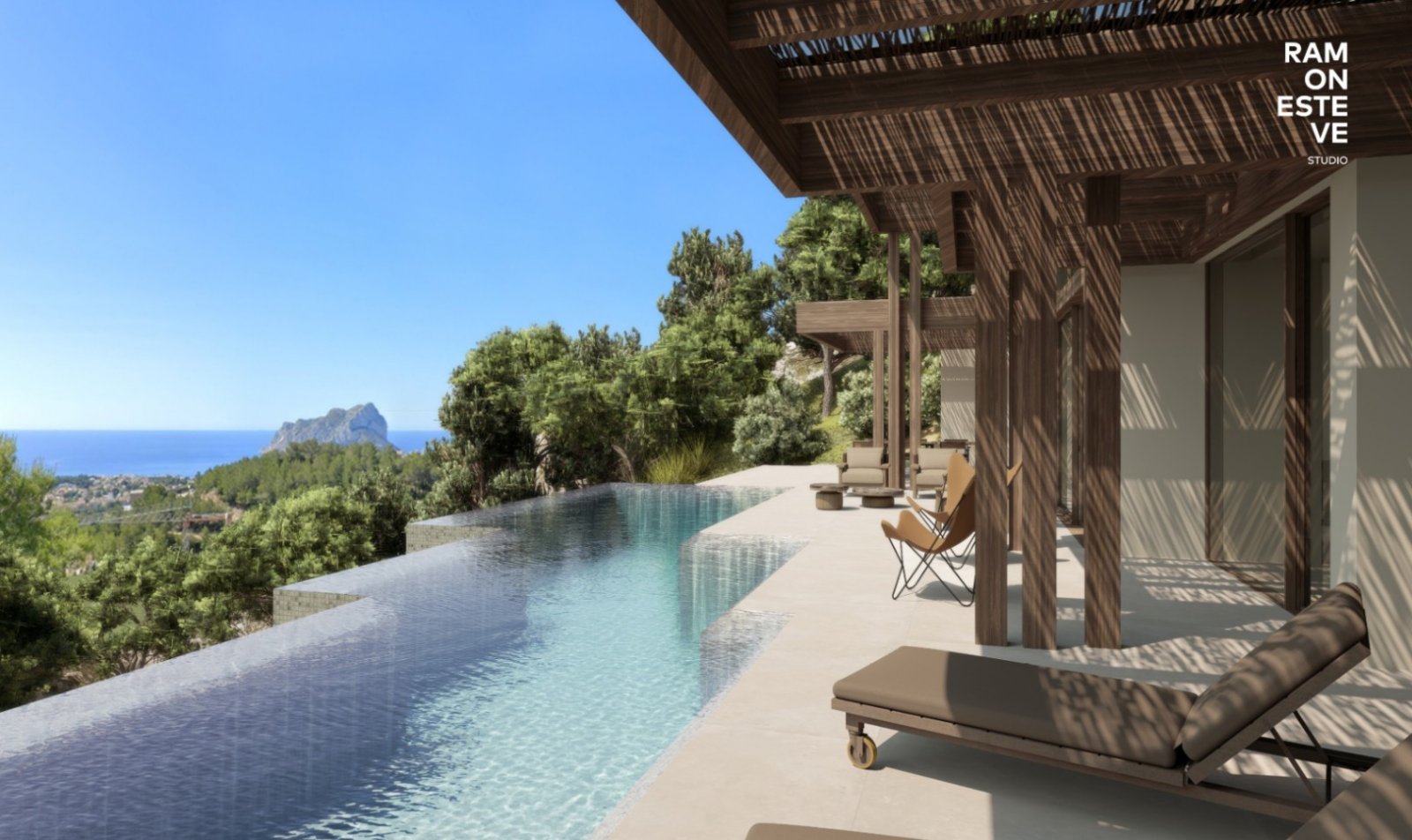
Infinity-pool met panoramisch uitzicht op zee - uw exclusieve toevlucht tussen hemel en horizon
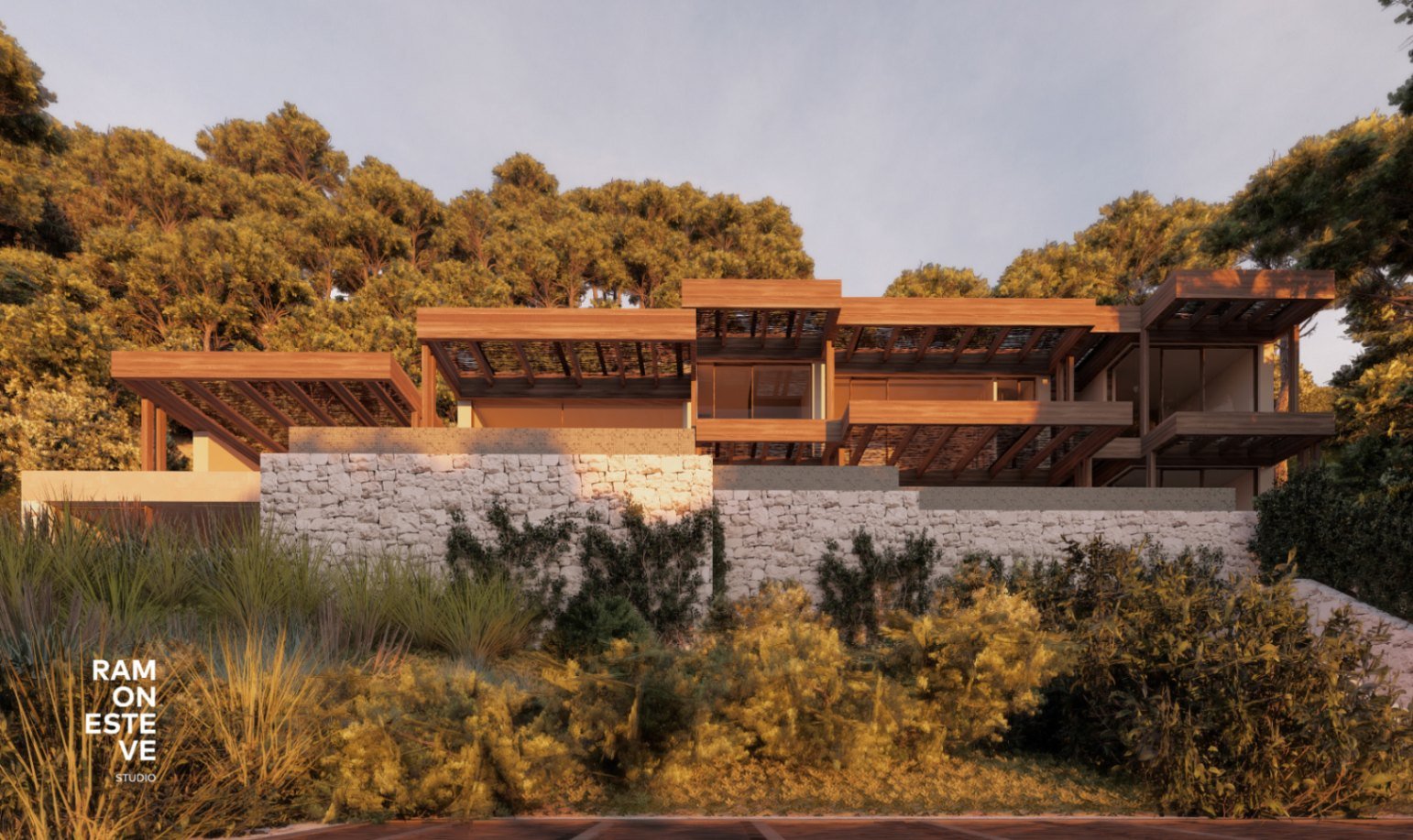
Architectuurmeesterwerk: Harmonieus ingebed in het natuurlijke landschap, designvilla met natuurstenen sokkelfassade en elegante houten terrassen
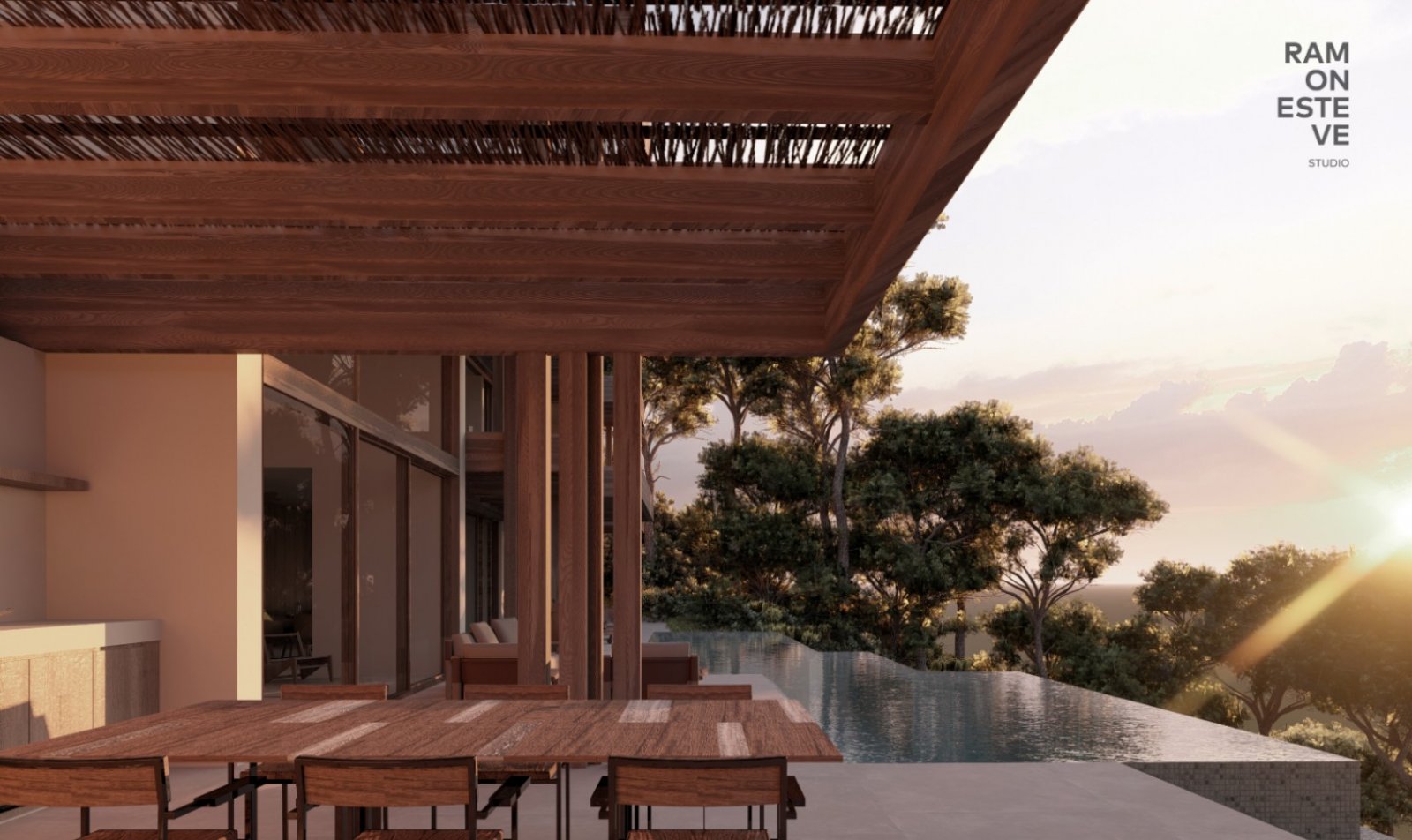
Luxe architectuur met infinitypool: naadloze verbinding tussen binnen- en buitenruimte met adembenemend uitzicht
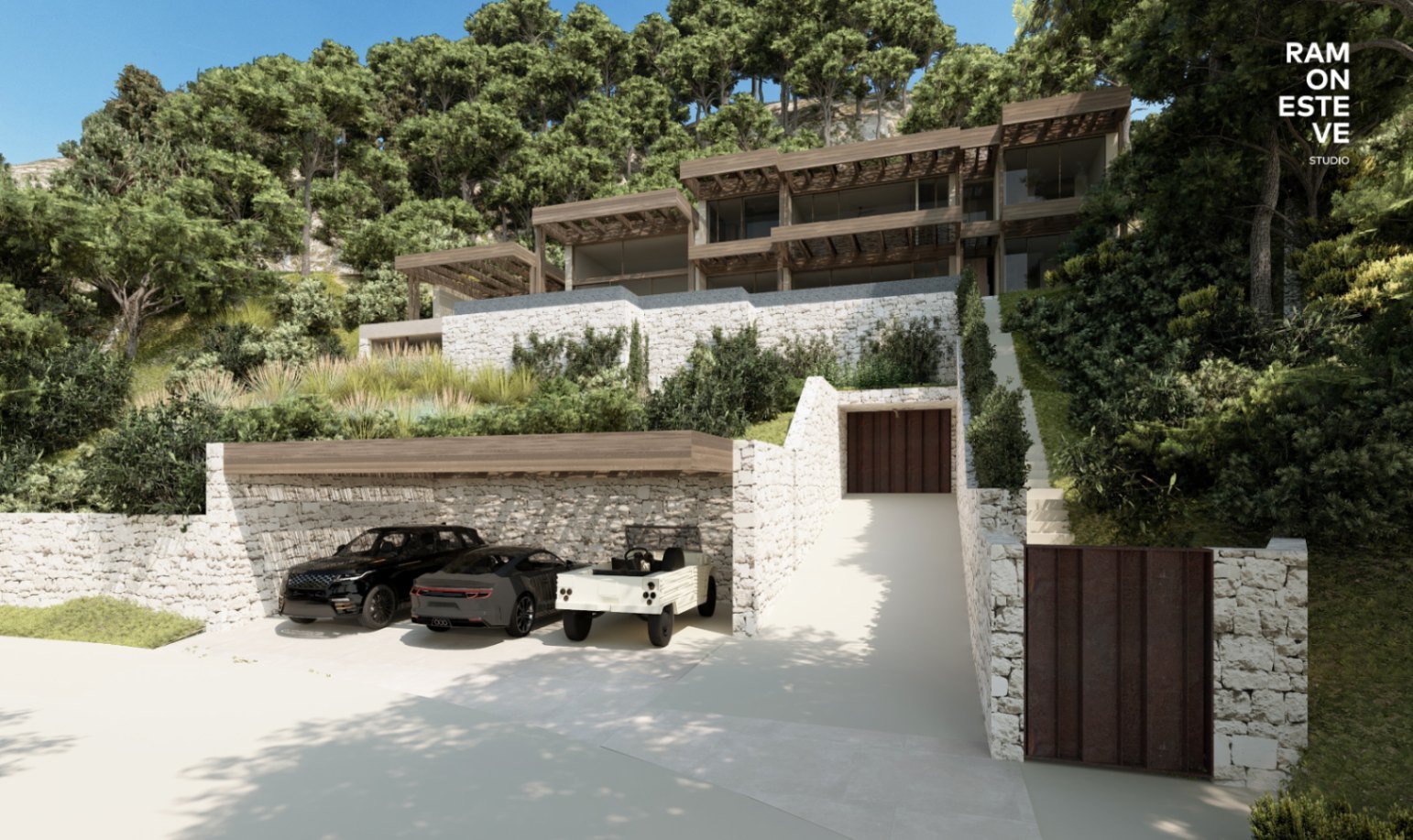
Exclusieve architectenvilla met natuurstenen carport en panoramisch uitzicht
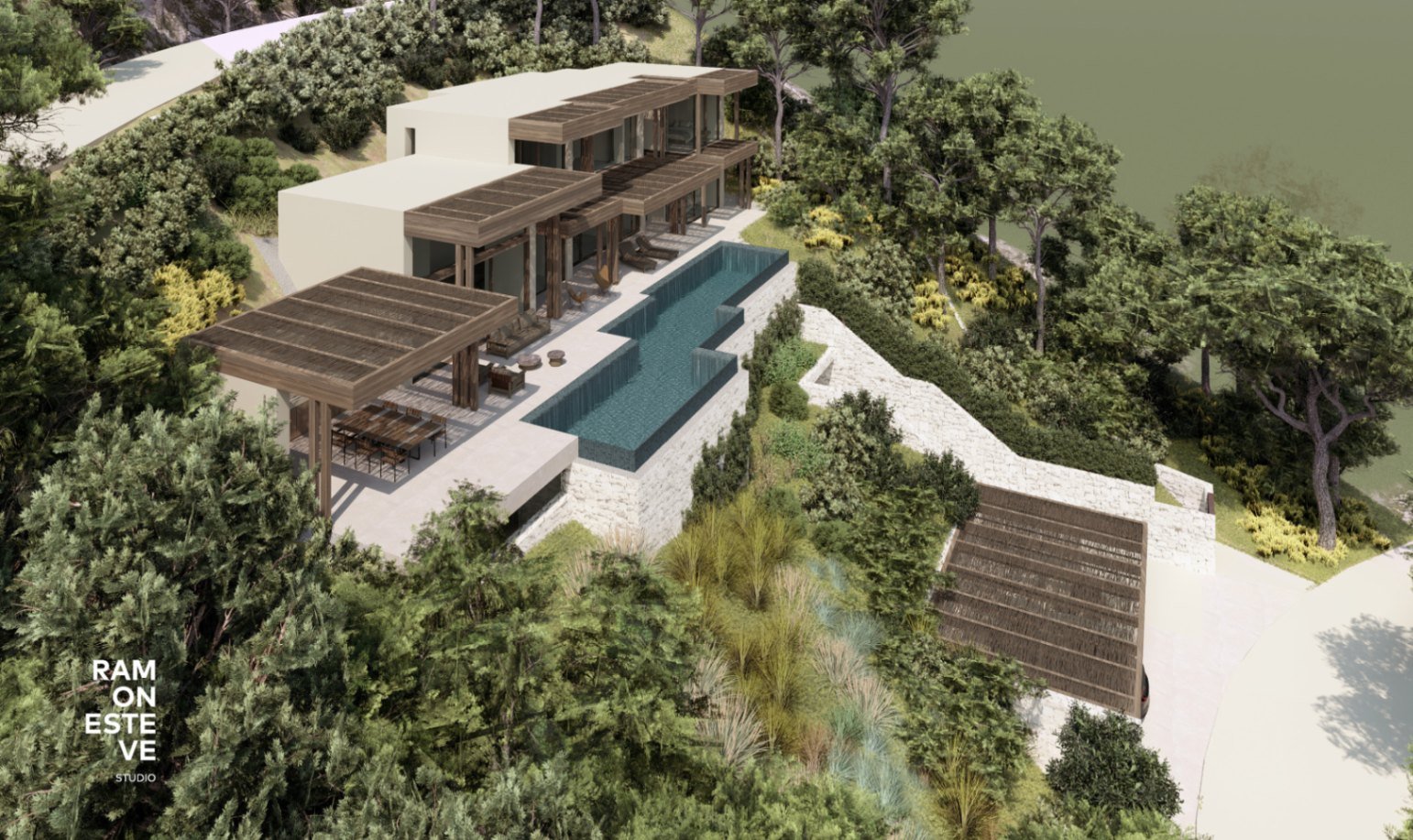
Luxe-architectuur in harmonie met de natuur: designervilla met spectaculair infinity-zwembad en harmonieuze terrasselandschap
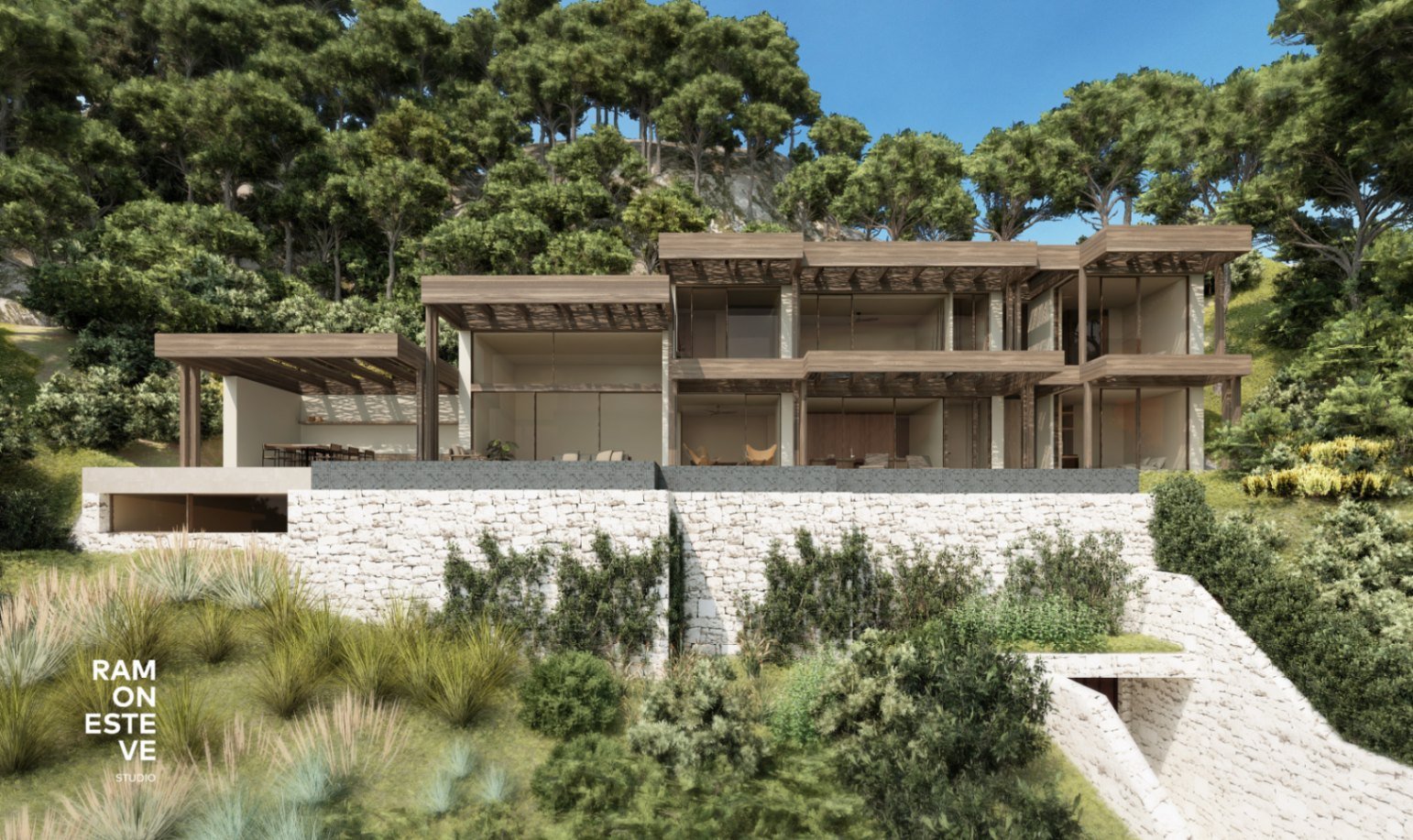
Architectuurhoogtepunt: Moderne designvilla met harmonieuze natuurintegratie en slimme terrasopbouw
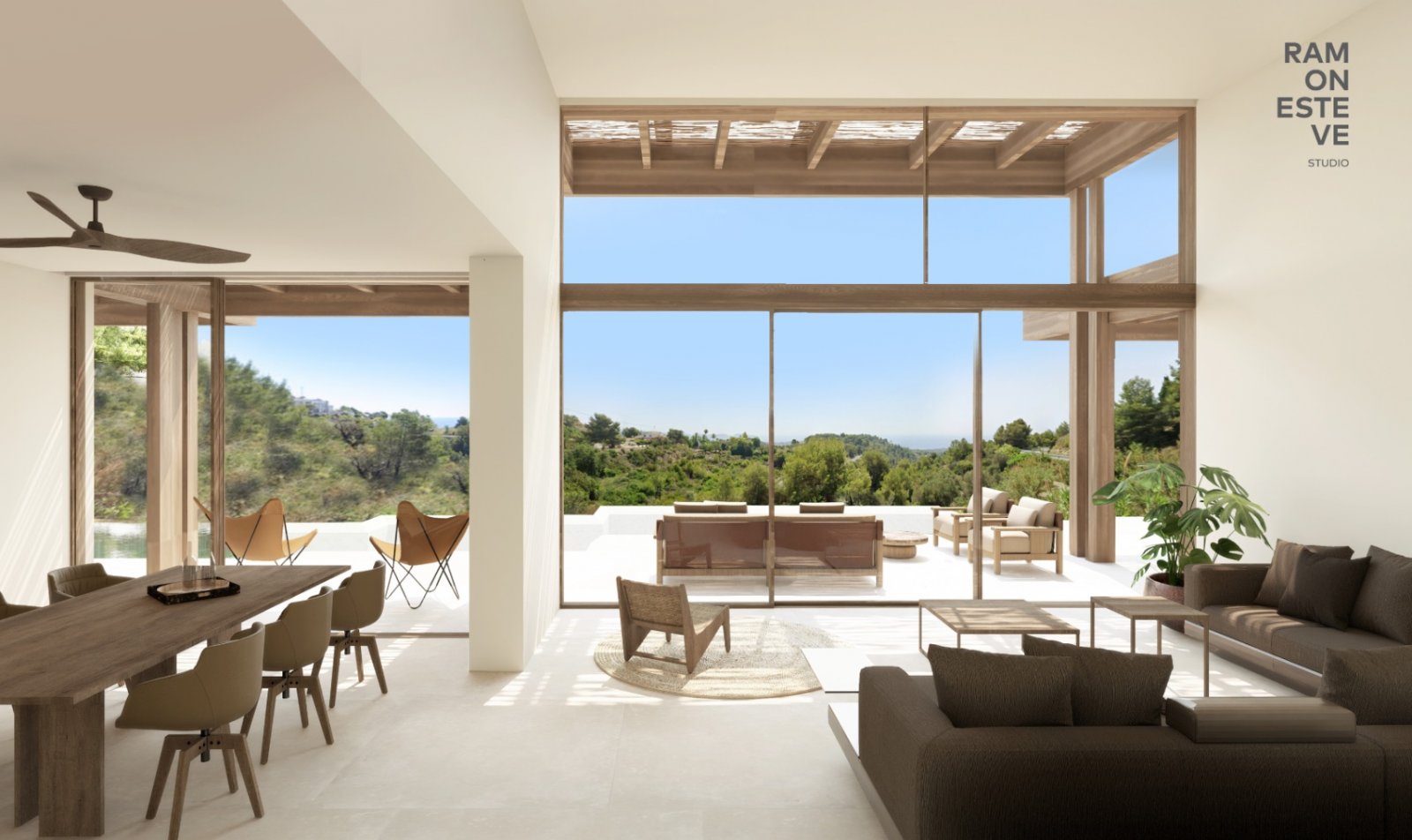
Lichtdoorstromend panoramawoonkamer met adembenemend natuurlandschap - grenzeloze ruimte inbegrepen!
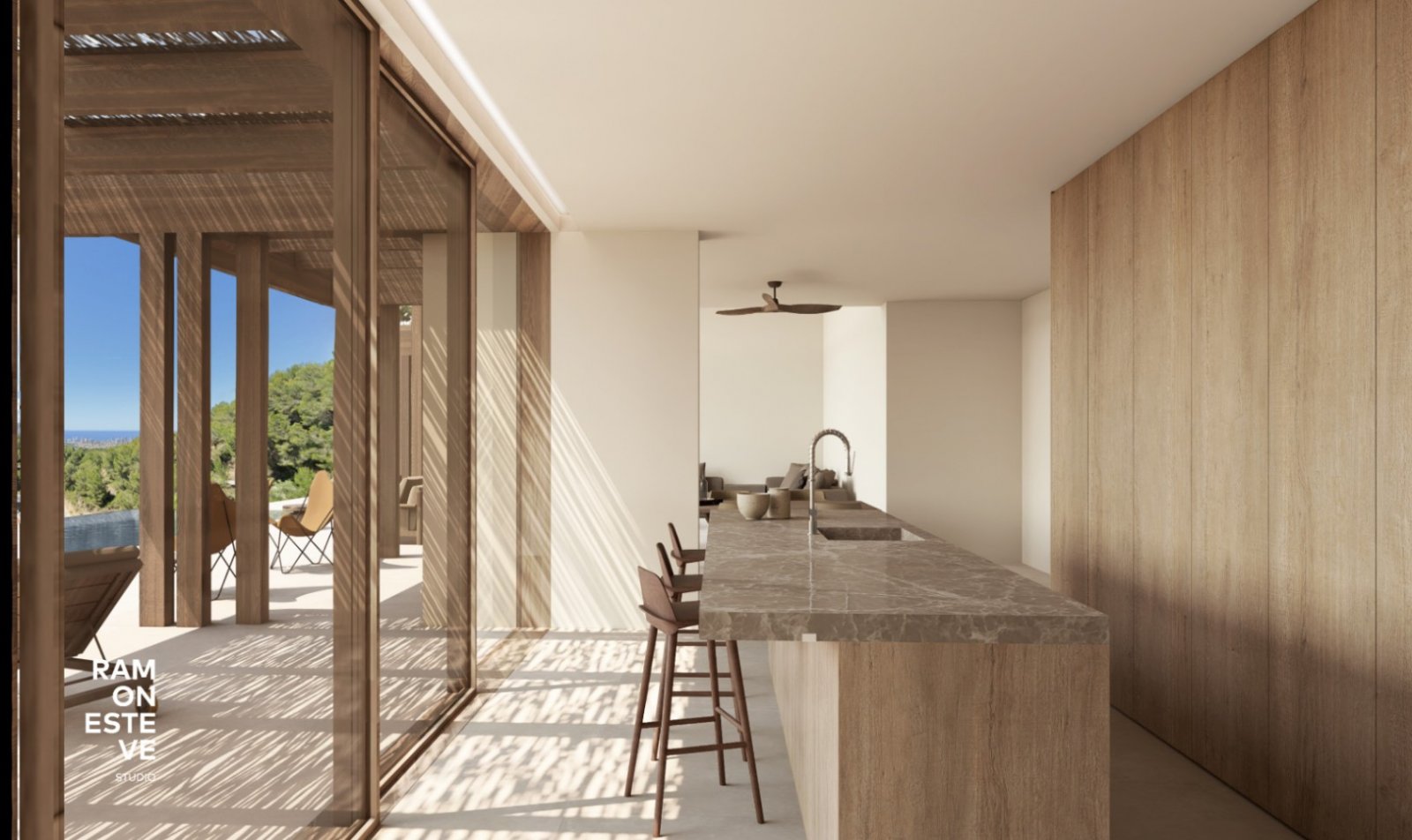
Lichtdoorlatende designkeuken met panoramisch uitzicht en XXL-keukeneiland - uw nieuwe welzijnscentrum!
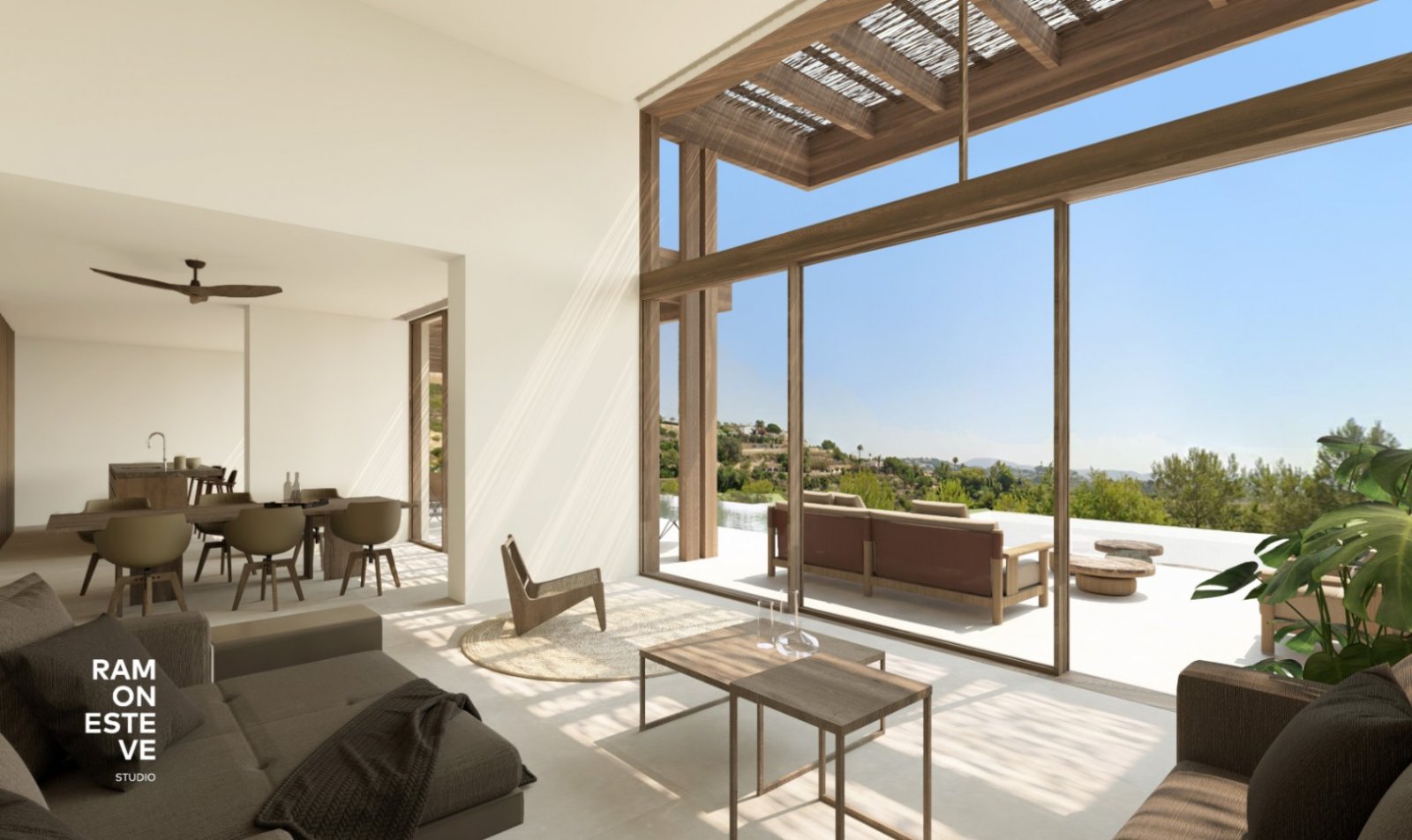
Lichtdoorlatend panoramawoonomgeving met adembenemend breed uitzicht-terras - Moderne architectuur verenigt naadloos binnen- en buitenruimte!
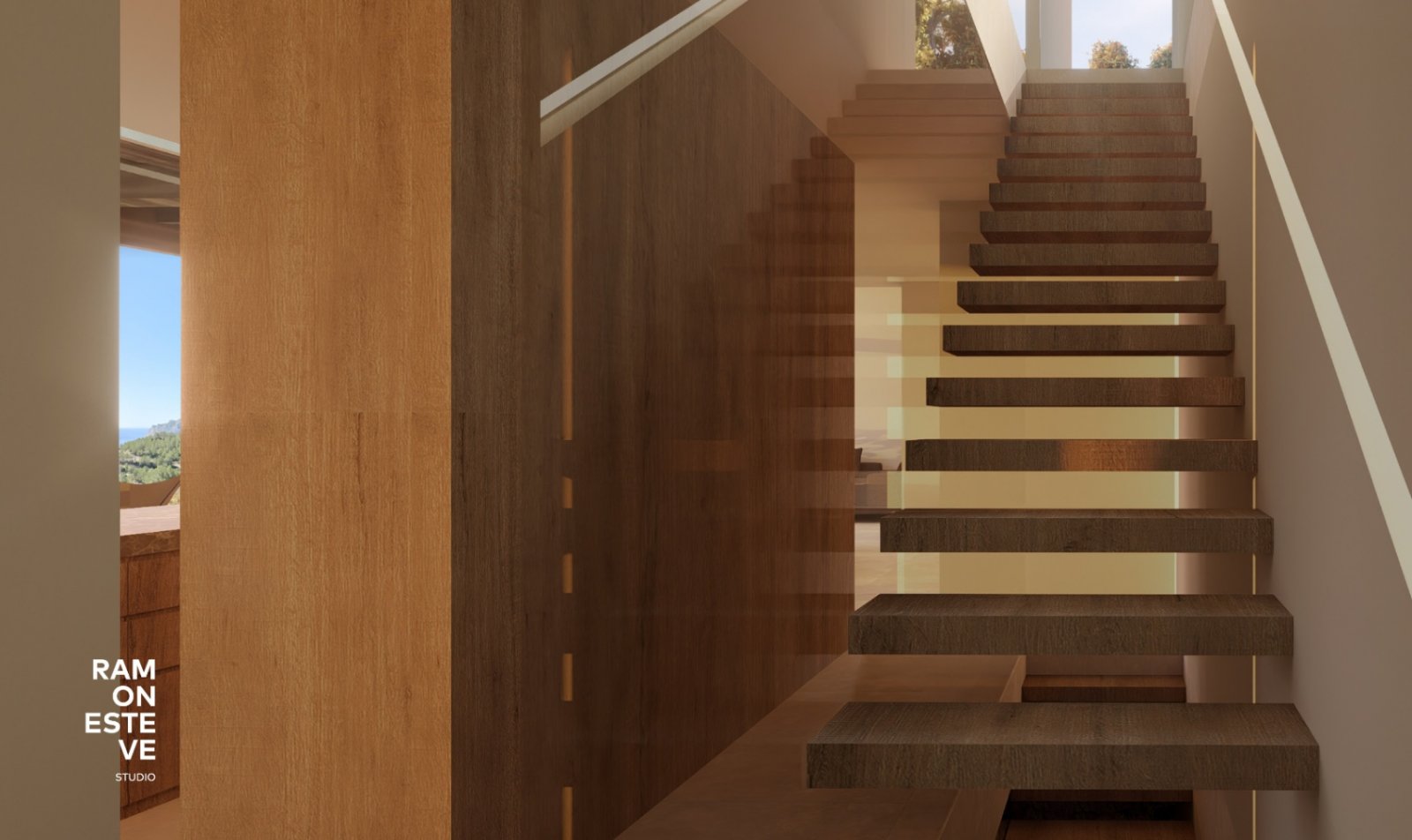
Architectonisch hoogtepunt: zwevende trap met lichtdoorstraling - Moderne ruimte-indeling op het hoogste niveau!
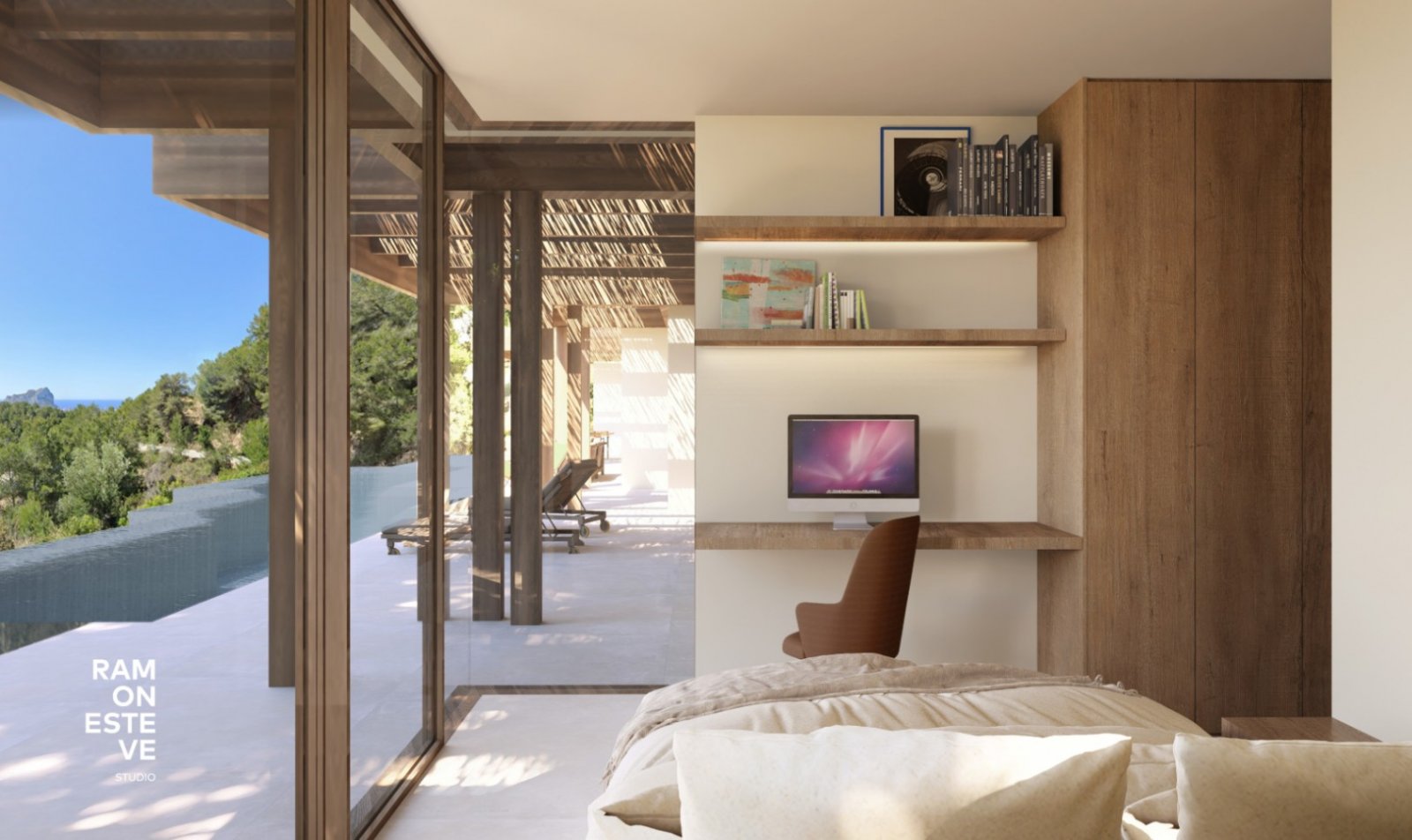
Lichtdoorstromende slaapkamer met panoramisch werkplek en directe toegang tot het terras - uw privé toevluchtsoord met uitzicht!
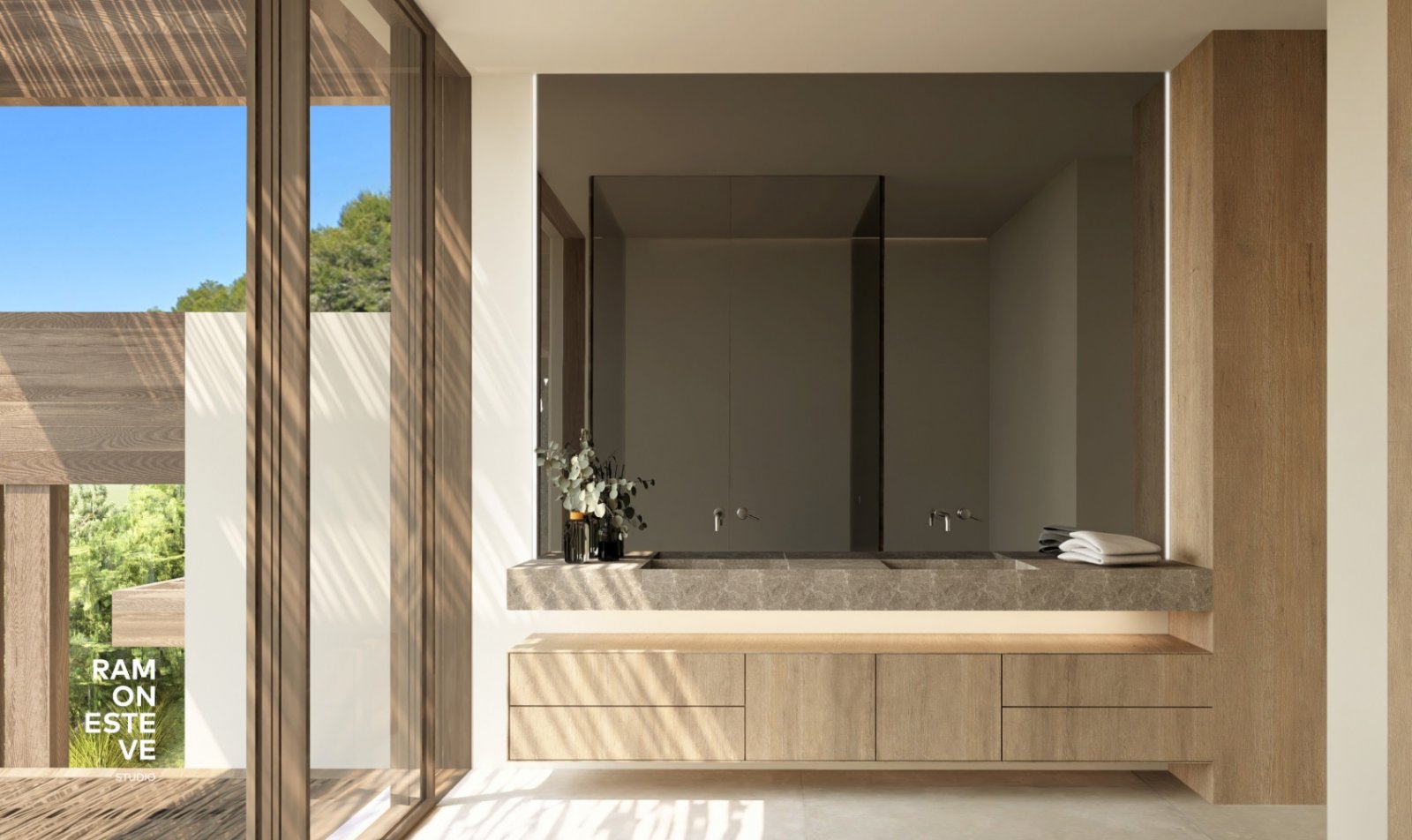
Wellness-oase met natuurlandschap: lichtdoorlatende badkamer met elegante stenen wastafel en geïntegreerde houten opbergruimte
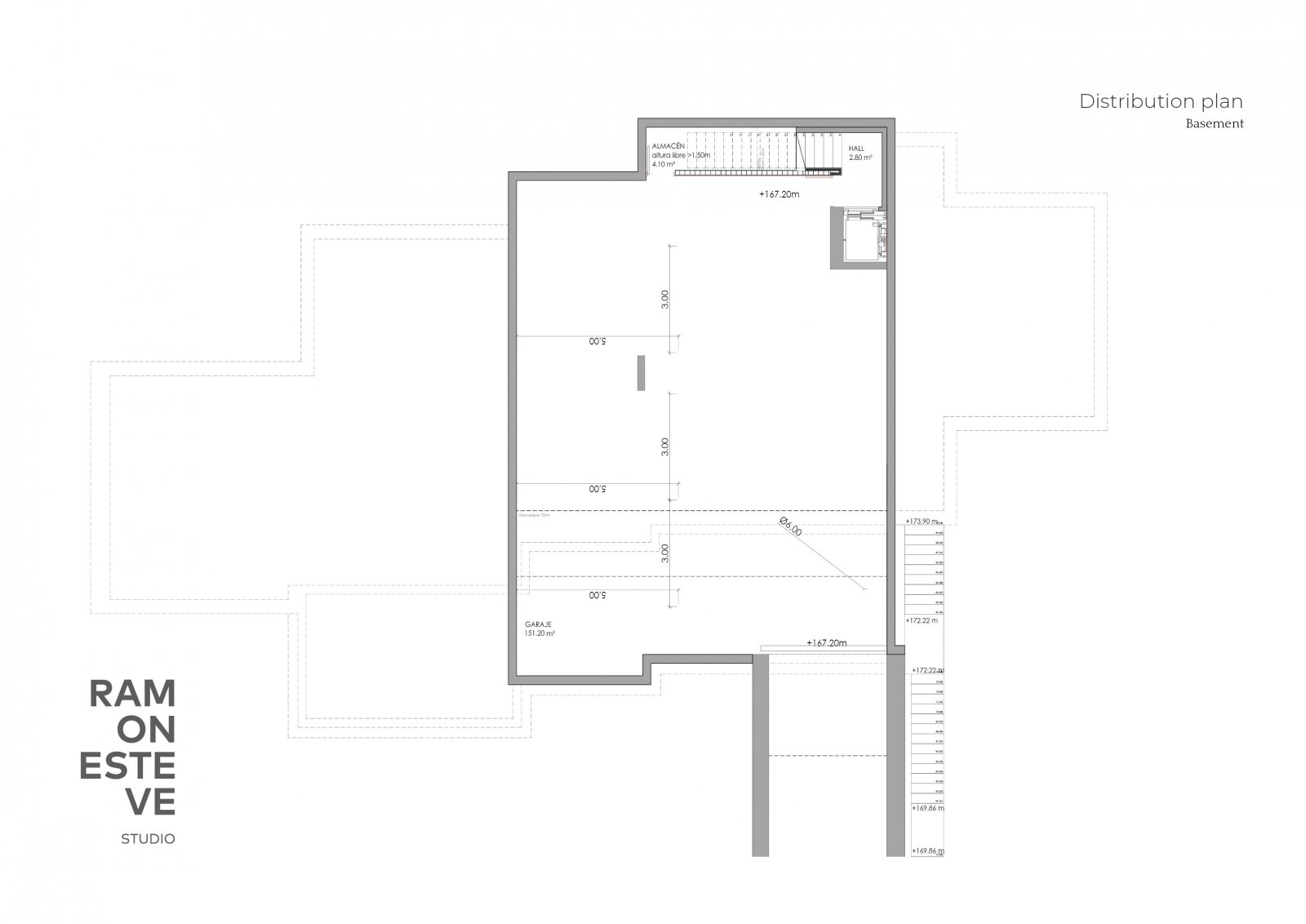
Slimme indeling van de ruimte: doordachte kelderindeling met ruime garage en optimale ontsluiting!
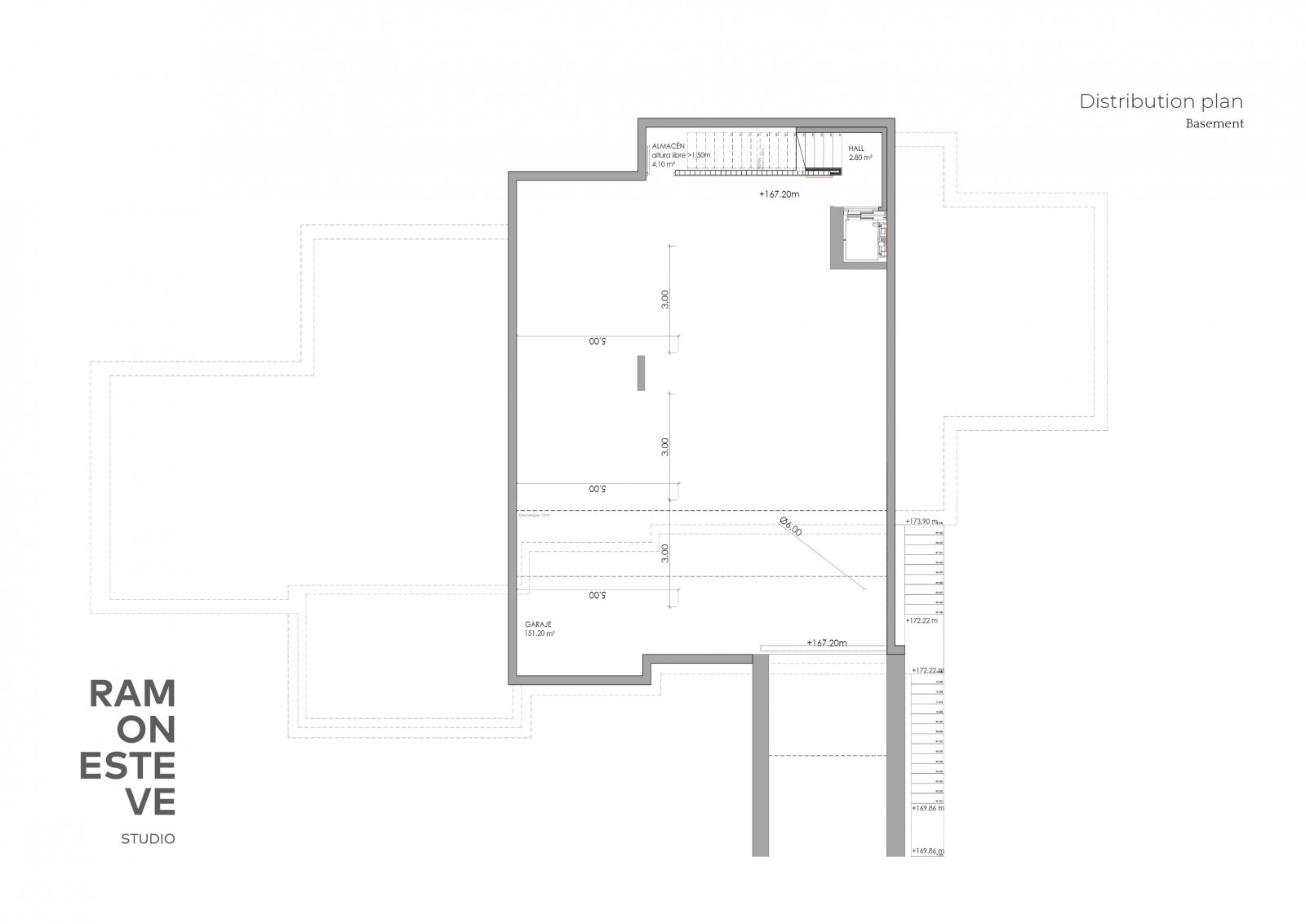
Slimme indeling van de ruimte: kelder met ruime garage en optimale ontsluiting!
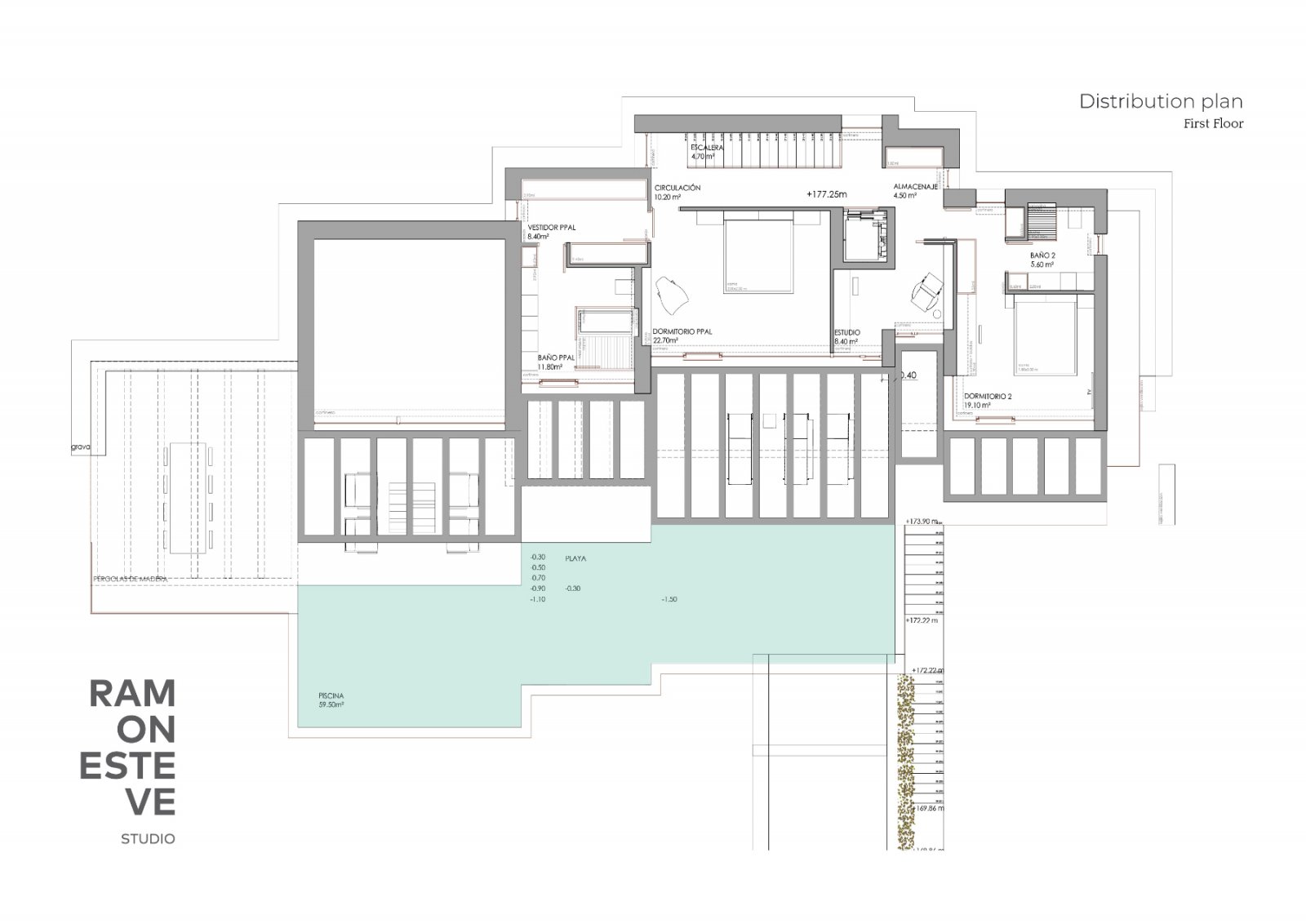
Geen aanvullingen in de tekst!Doordachte indeling: Slimme plattegrond met optimale kamerverdeling en flexibele loopruimte
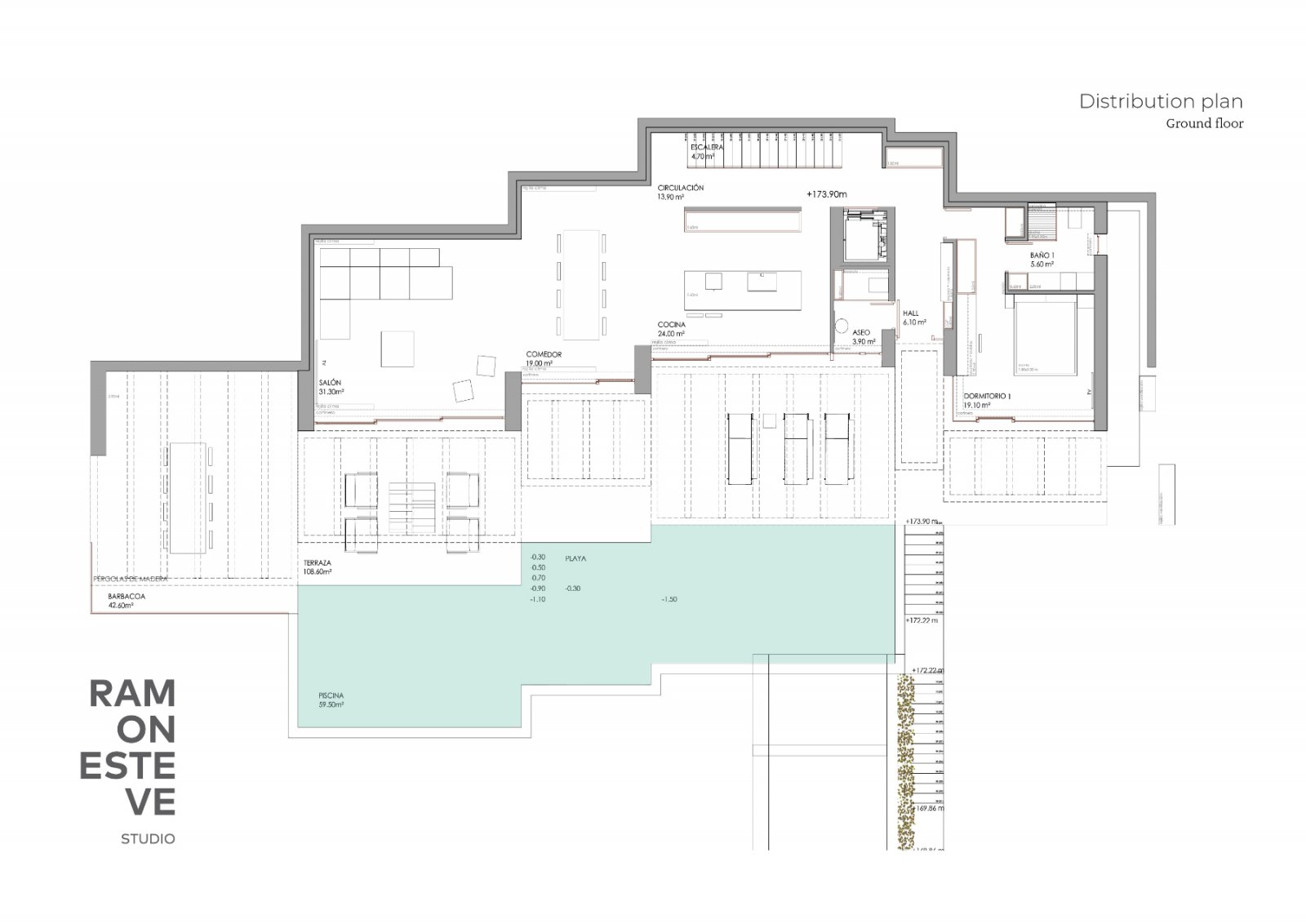
Slimme indeling van de ruimte: Doordacht woonplan met optimale benutting van de oppervlakte en harmonieuze zones
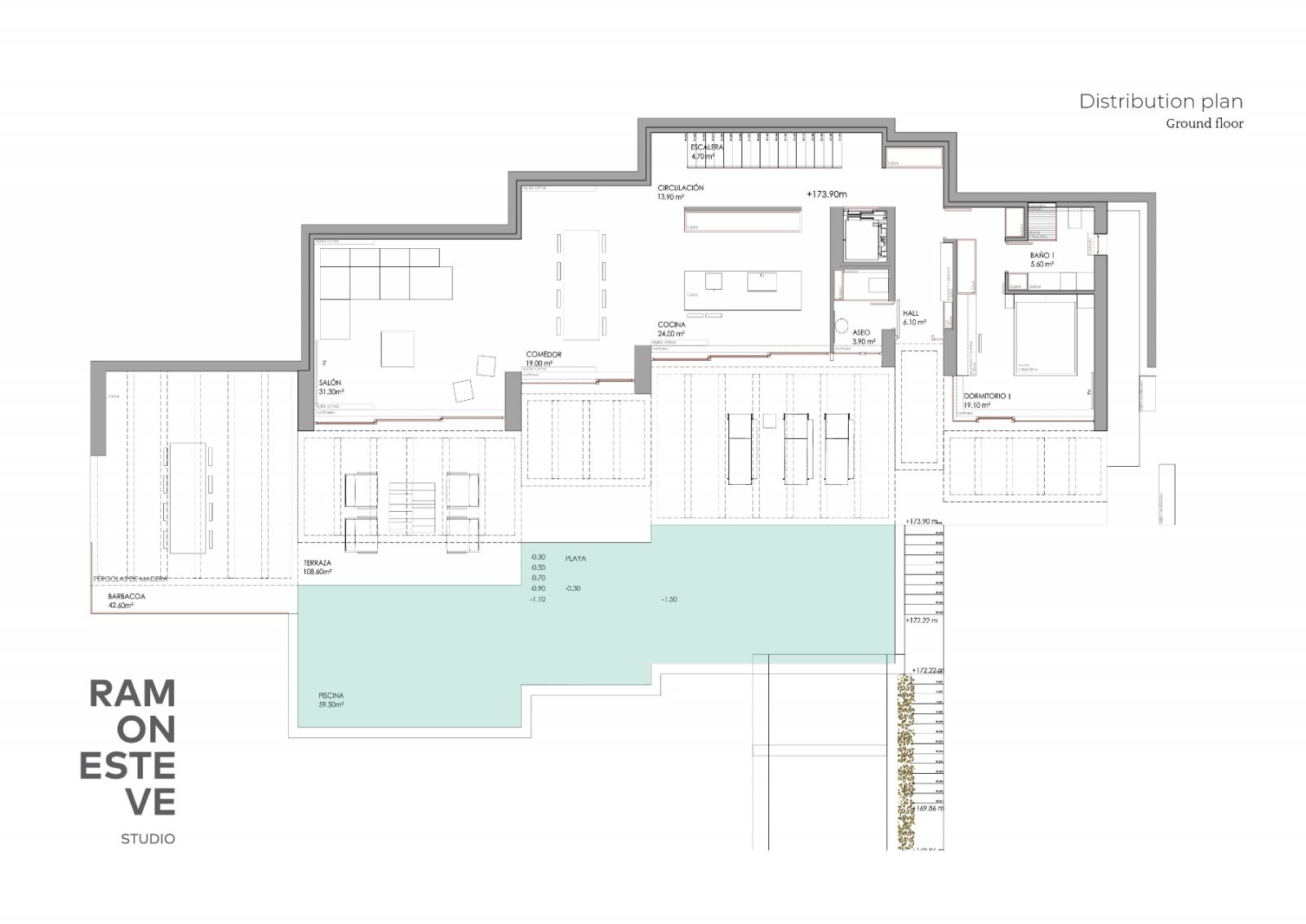
Slimme indeling: Doordachte plattegrond met optimale zones en vloeiende overgangen
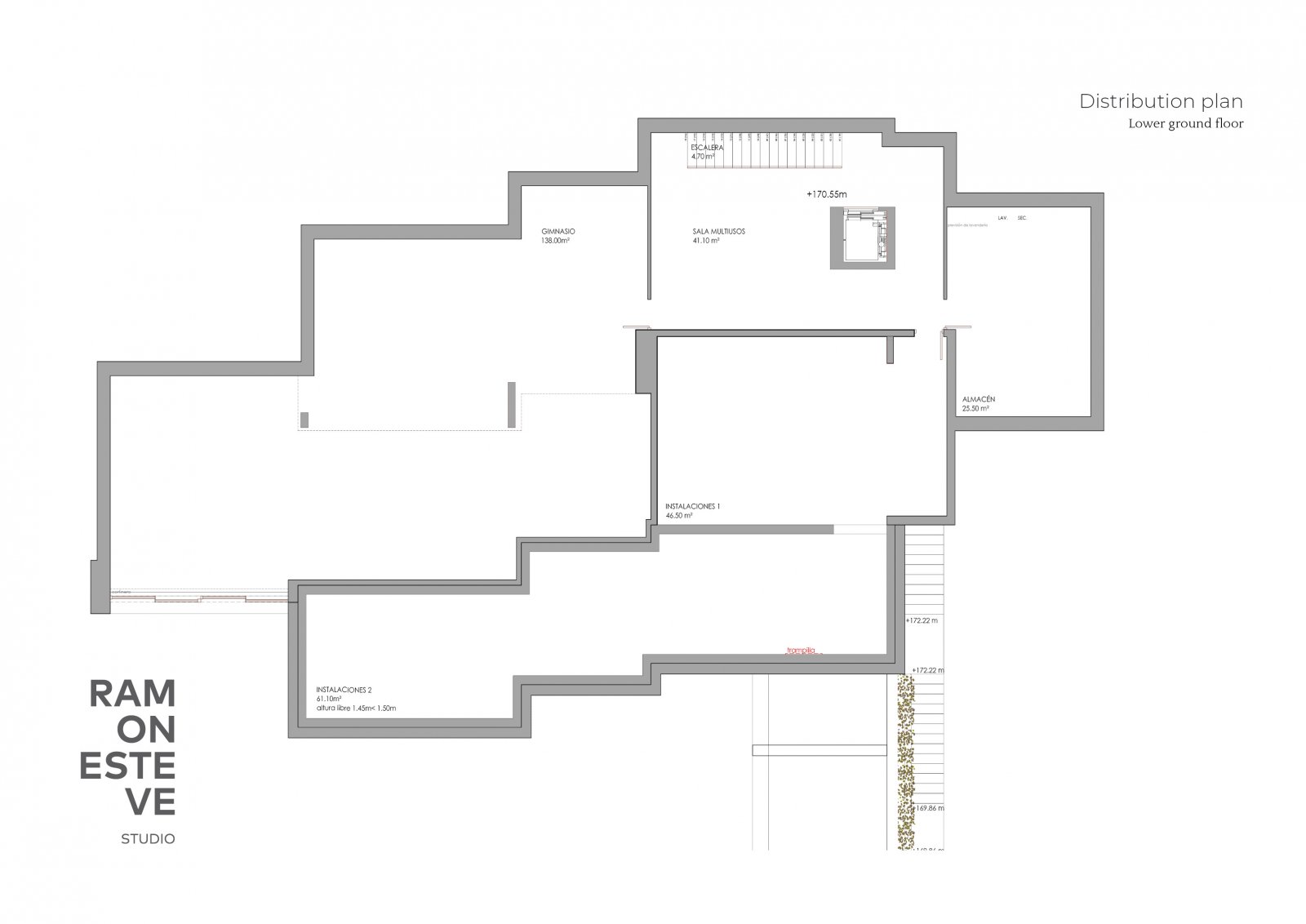
Goed doordacht ontwerp met een optimale indeling en flexibele gebruiksmogelijkheden in de kelder.
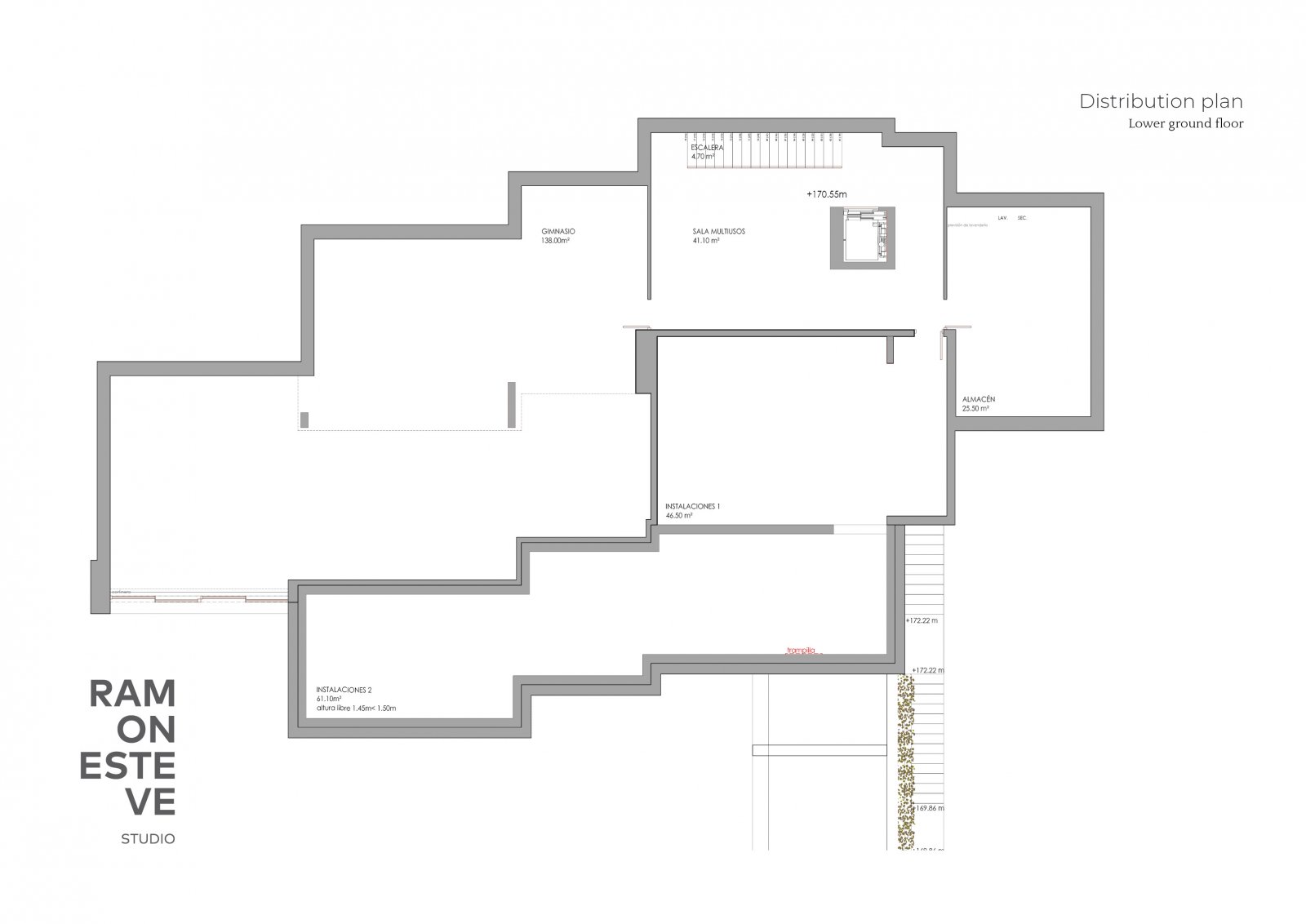
Geen aanvullingen in de tekst!Doordachte indeling: multifunctionele kelder met optimale ruimtebenutting en flexibele installatiezones
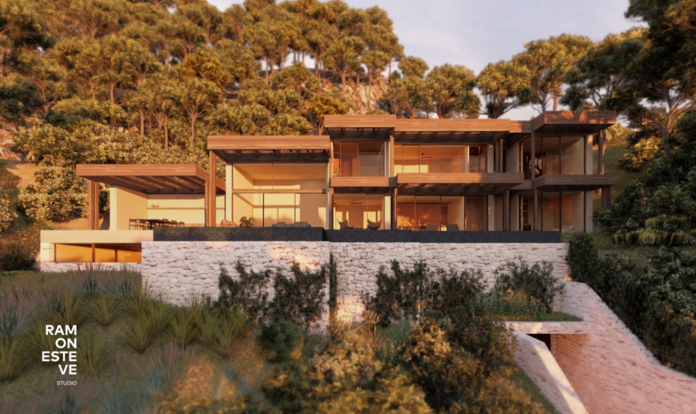
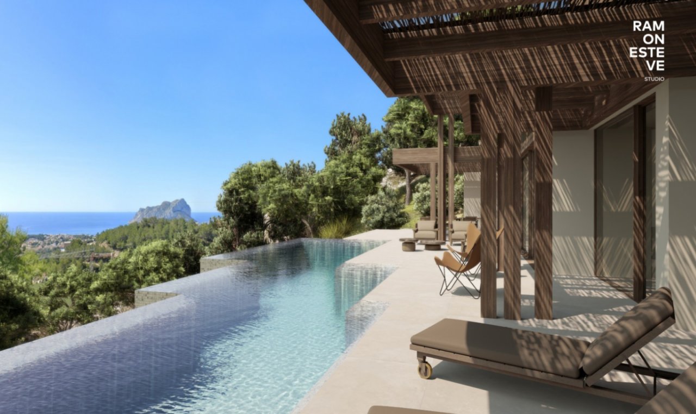
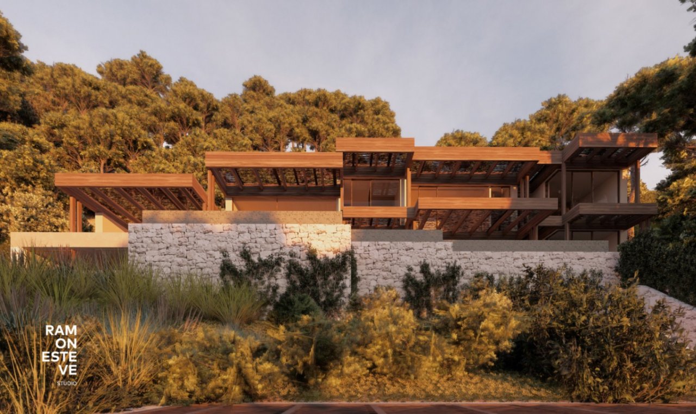
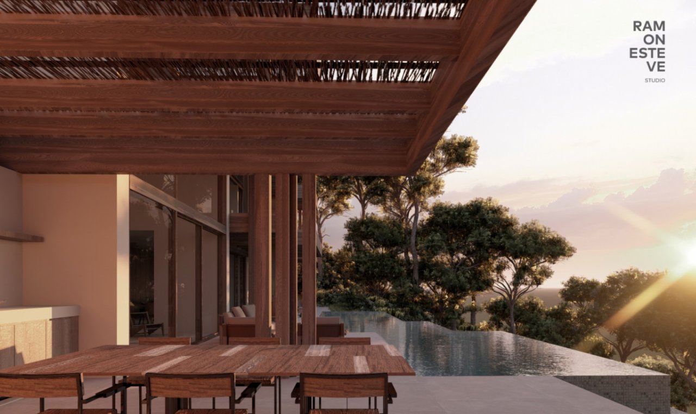
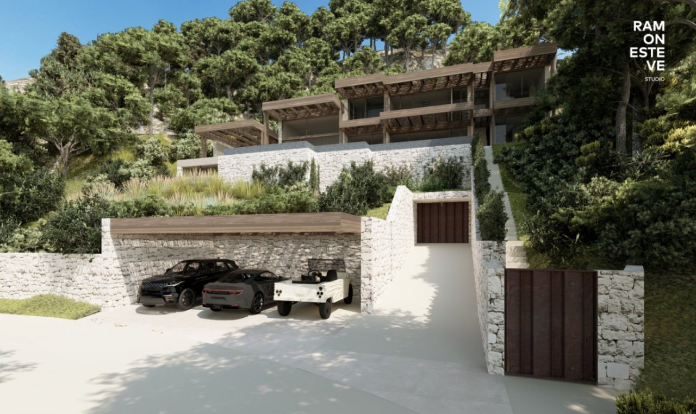
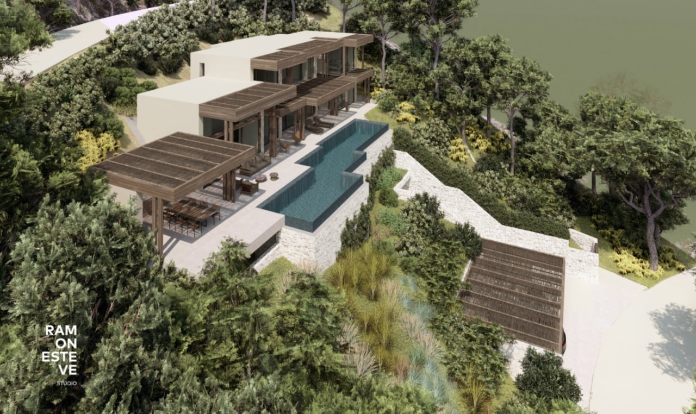
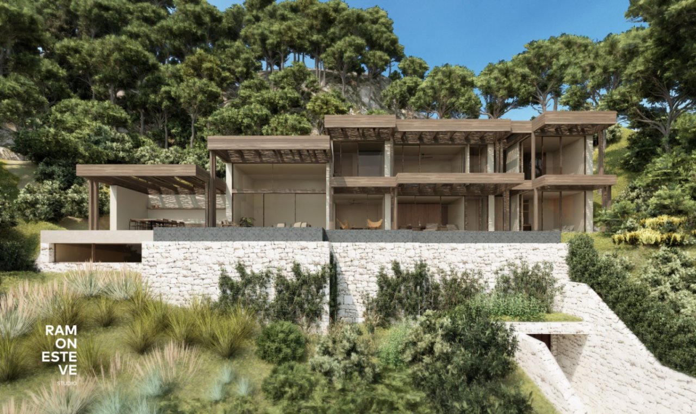
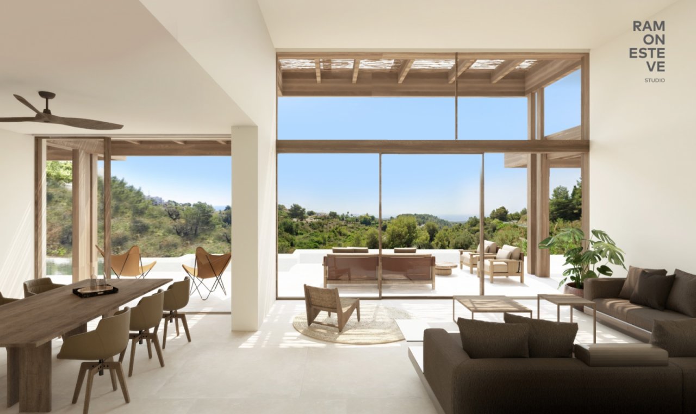
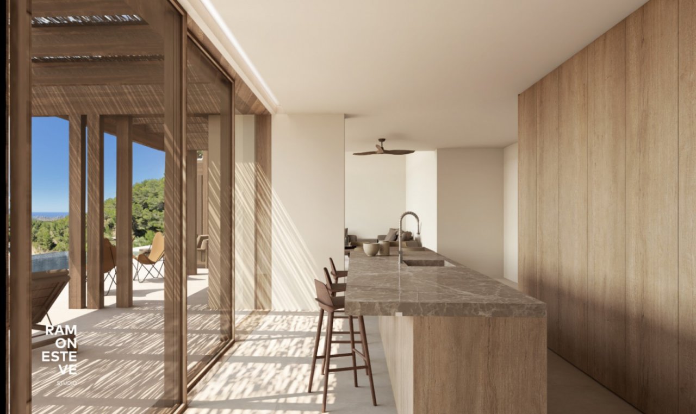
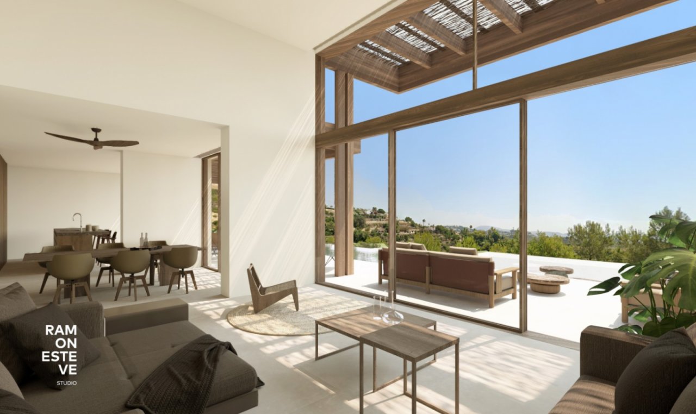
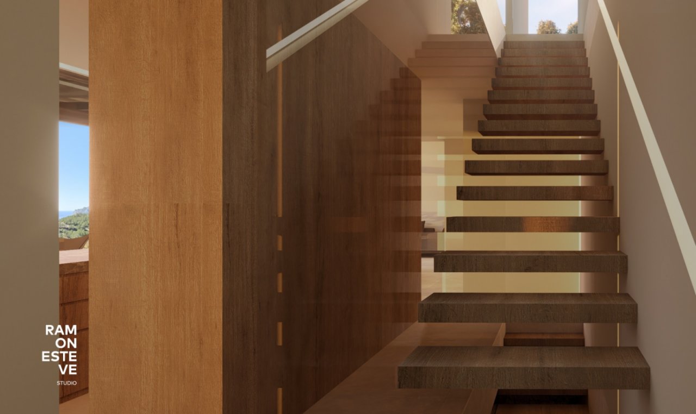
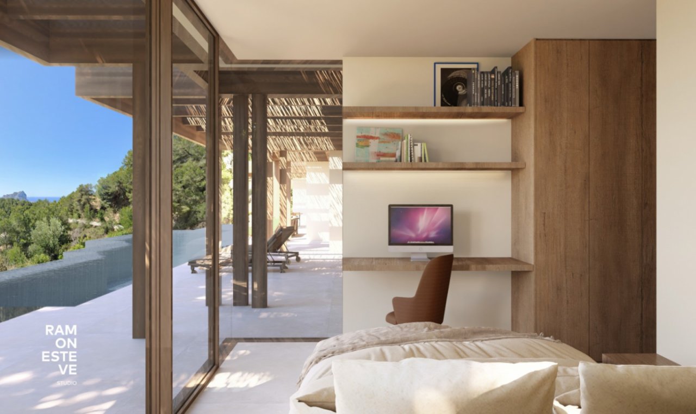
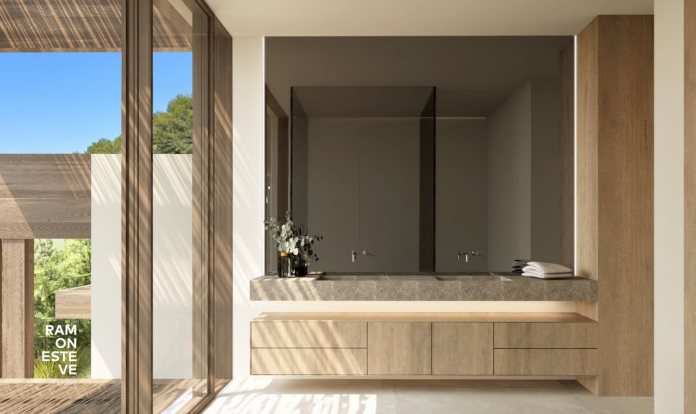
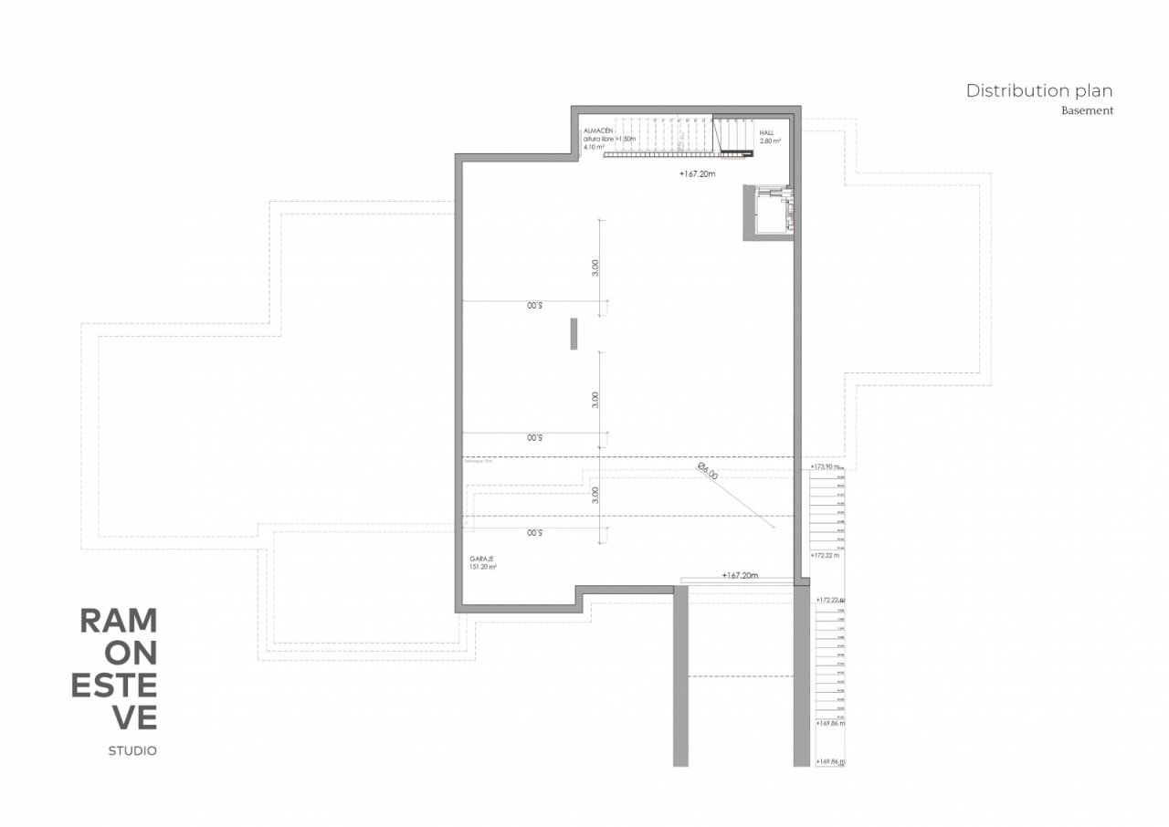
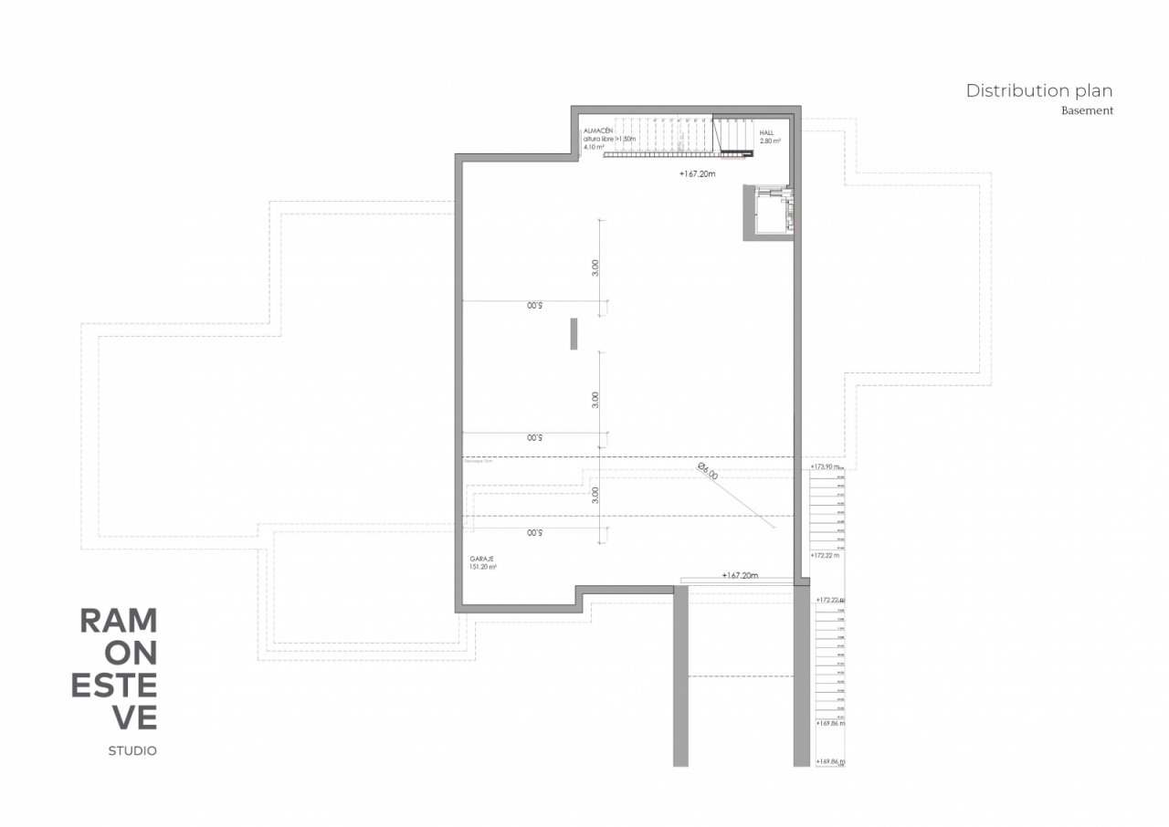
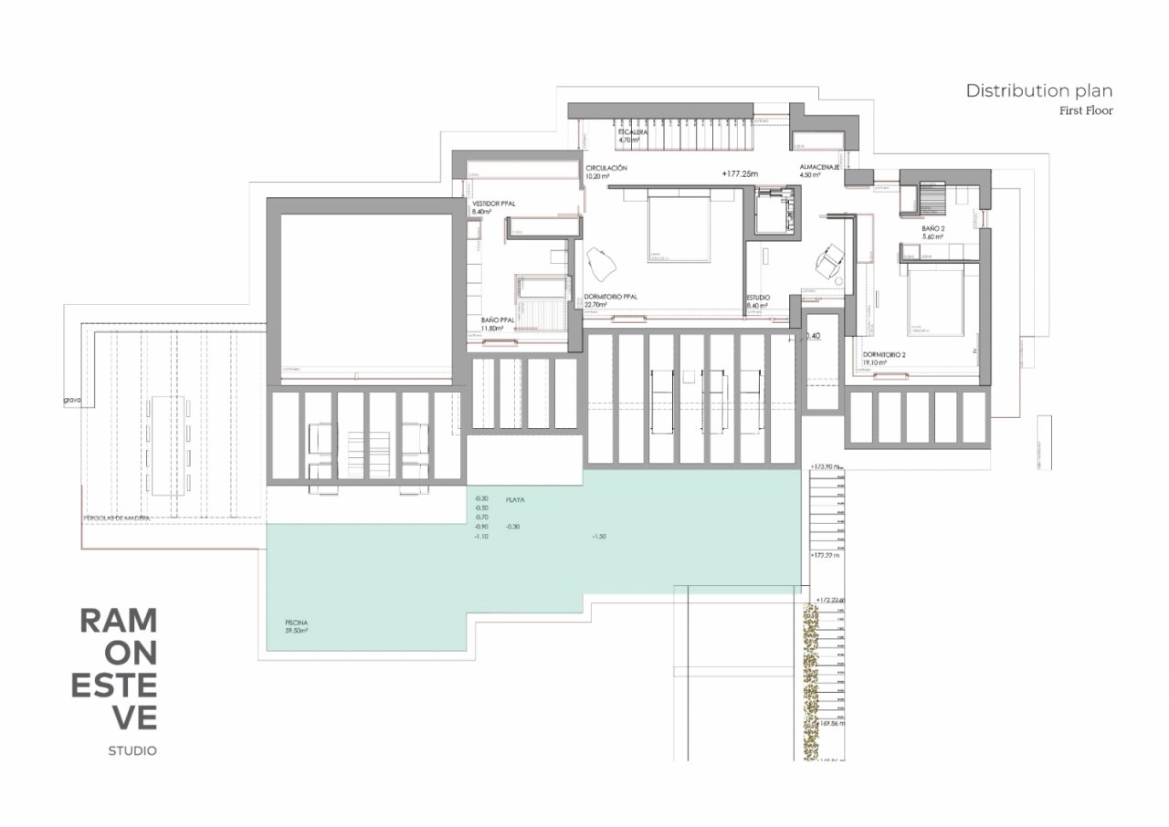
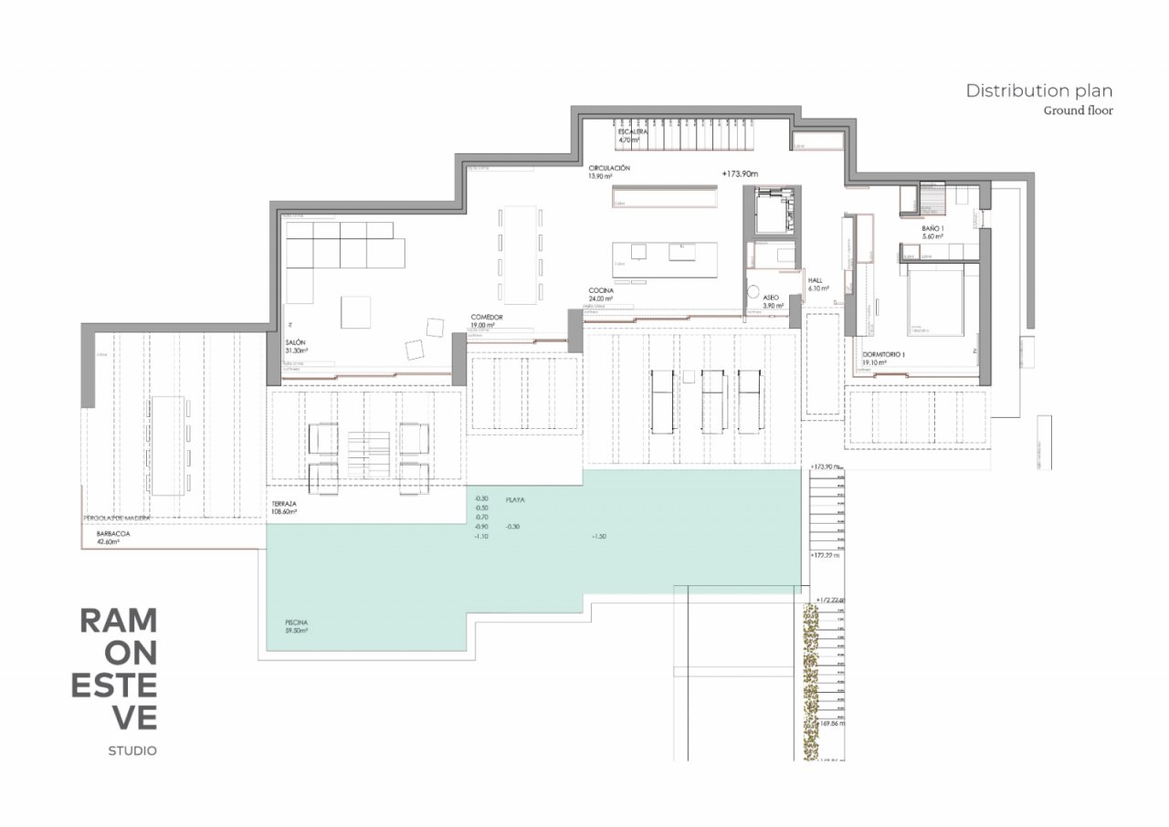
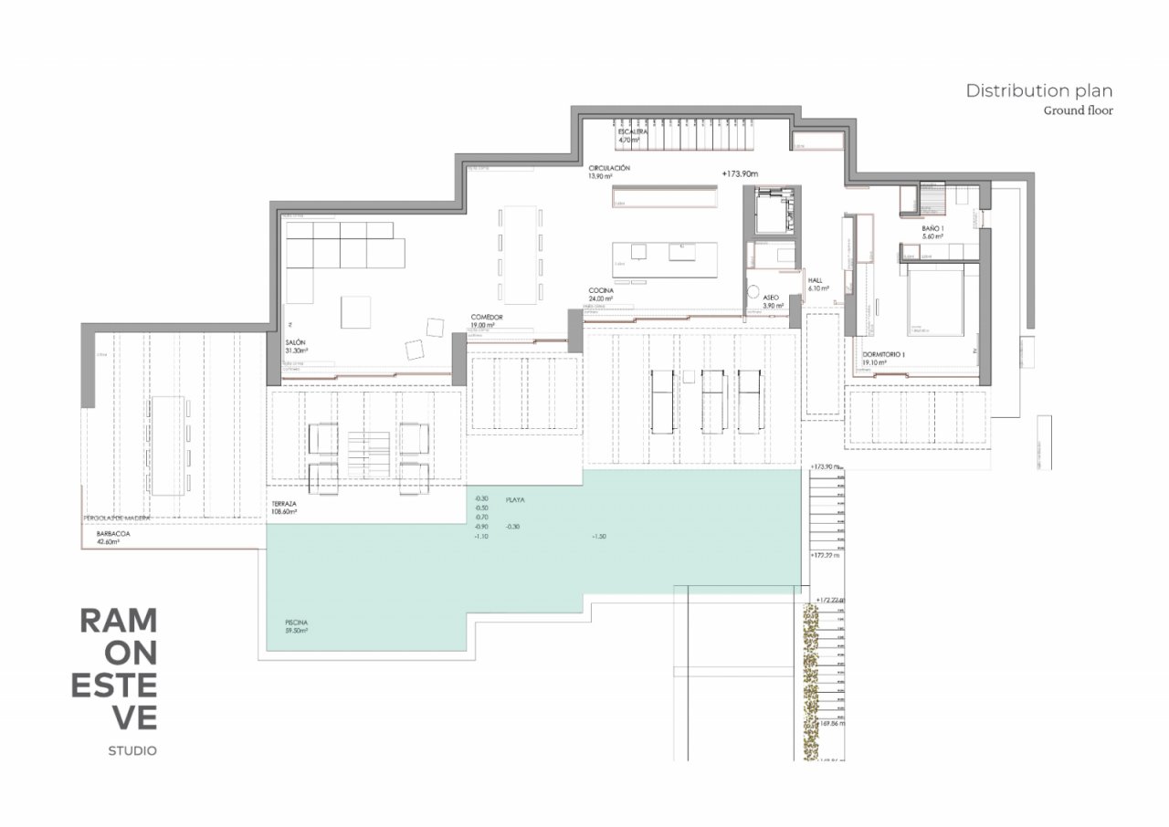
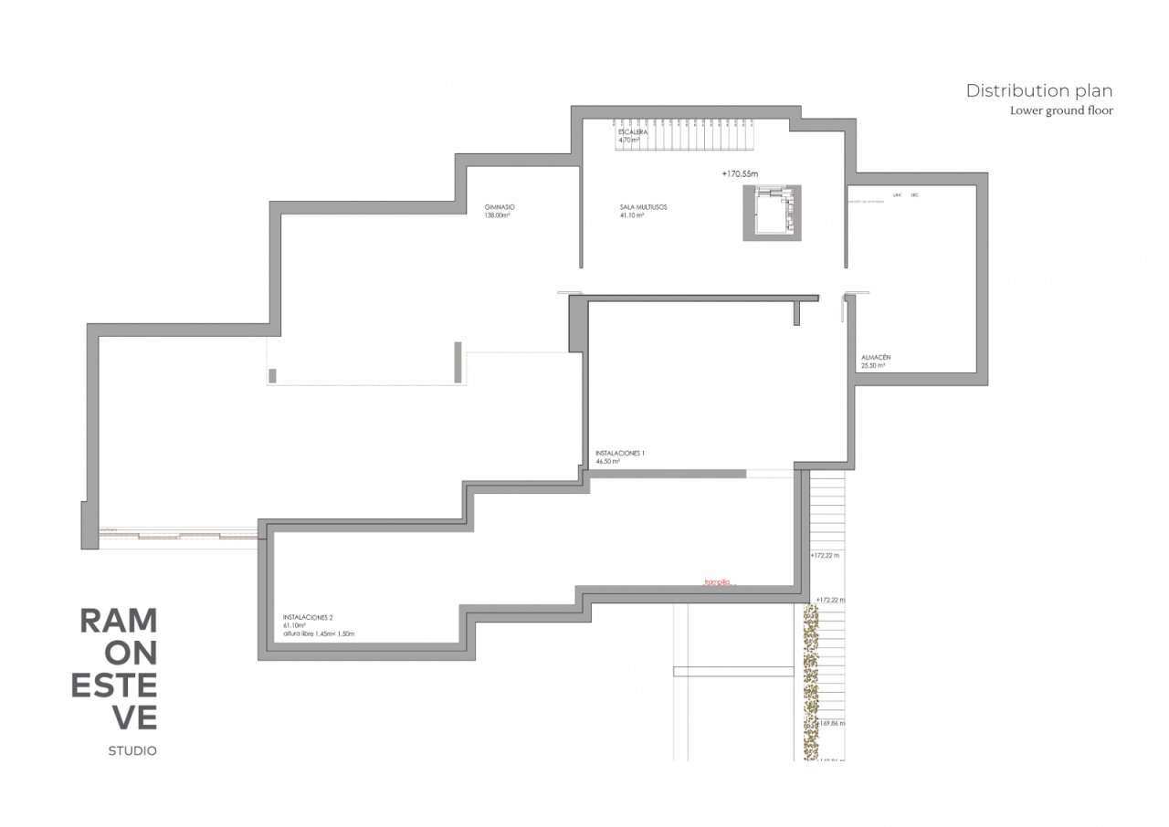
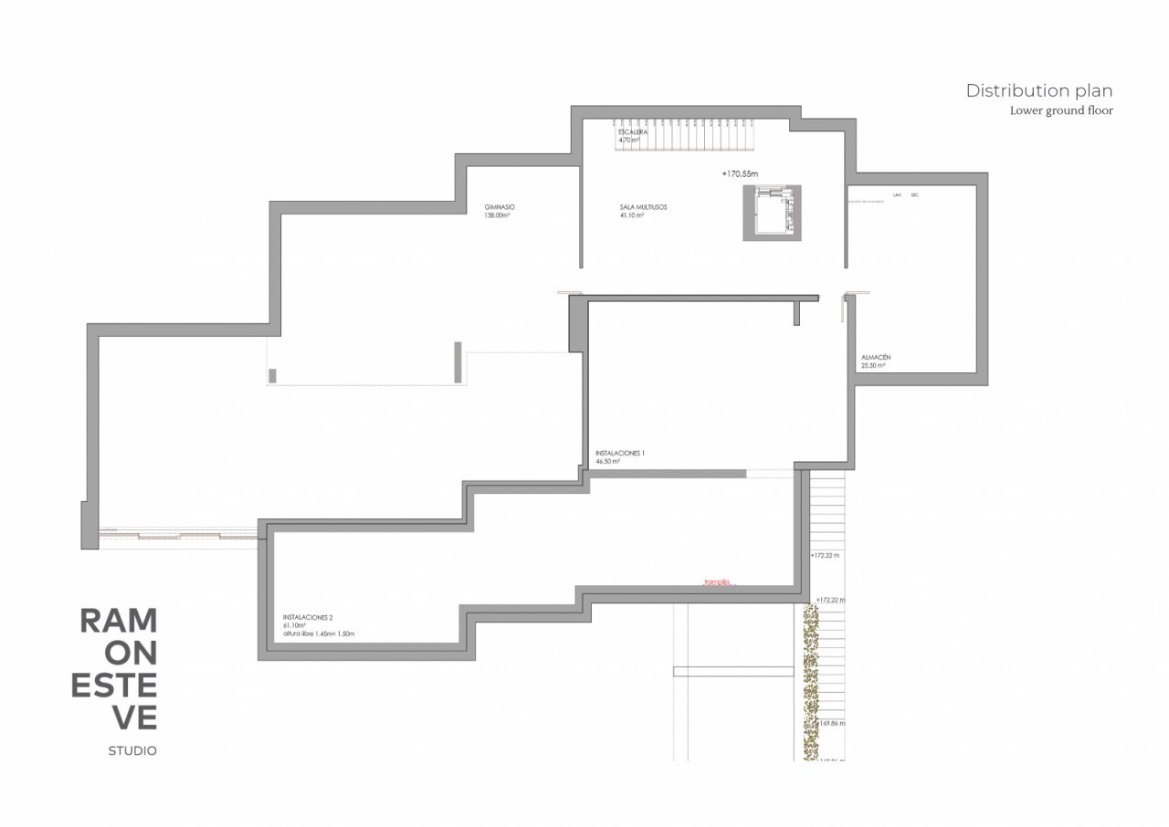
Prijs:
3.900.000 €
Woonoppervlak ca.:
770 m2.
Grondstuk:
1.573 m2.
Aantal kamers:
7
This elegant designer villa spans four floors, seamlessly connected by an internal staircase and elevator. Its south-east orientation ensures plenty of natural light throughout the day. The villa has an impressive infinity pool of 76.80 m². Basement: A generously sized garage with easy access to the street. An entrance hall that leads to the internal staircase and the elevator that connects the four floors.
Semi-basement floor: A large multipurpose area with large windows. Ground floor: One bedroom with en-suite bathroom, guest toilet, spacious living/dining room with fully equipped kitchen (with appliances). The living room features an additional ceiling height. First floor: Two additional full size bedrooms, each with en-suite bathroom, a study. This spectacular villa has been carefully designed to embrace the wonderful climate of the region. Spacious terraces, protected by porches, invite you to savour the full Mediterranean lifestyle.
- doble glazing
- security door
- fenced plot
Woningtype: Villa
Op provisiebasis: nee
Aantal slaapkamers: 3
Aantal badkamers: 3
Terras: 1
Zwembad: ja
Kelder: Bergruimte
Airco: ja
Alarminstallatie: ja
Aantal parkeerplaatsen: 1 x Parkeerplaats buiten
Uitzicht: Uitzicht op zee
Bouwfase: Huis in opbouw
Toestand: Nieuw te betrekken
Upon signing a purchase contract, a placement / termination fee of 5.8% including 19% VAT on the purchase price by the buyer will be charged.
The information provided by us is based on information provided by the seller or the seller. For the correctness and completeness of the information, no responsibility or liability can be accepted. An intermediate sale and mistakes are reserved.
We refer to our terms and conditions. Through further use our services do you explain your knowledge and consent.
Misschien vind je dit ook leuk

Katzmann Immobilien GmbH
Mijnheer Jörg Allmannsberger
Siemensstr.31a
50374 Erftstadt
Telefoon: +49 2235 9900334
ES-03720 Benissa
Alicante
Comunidad Valenciana



